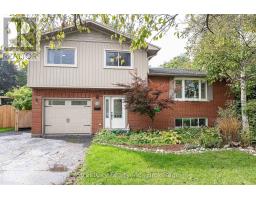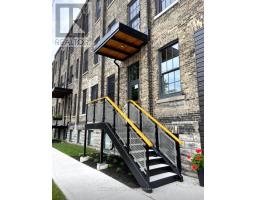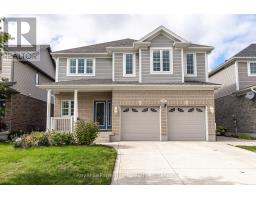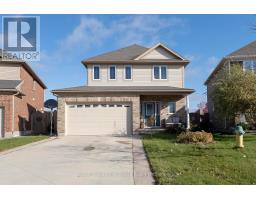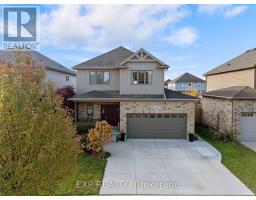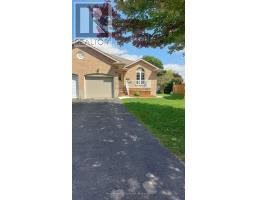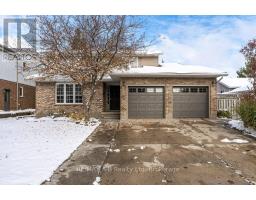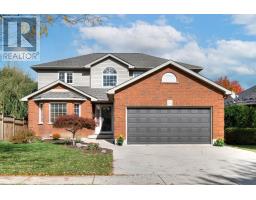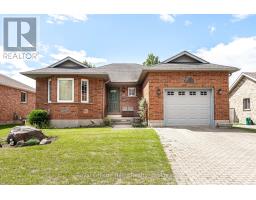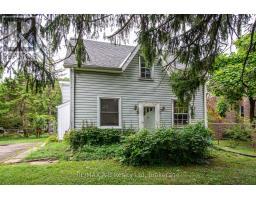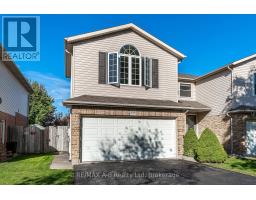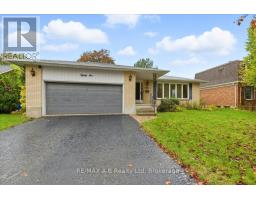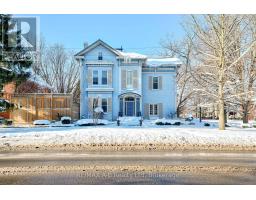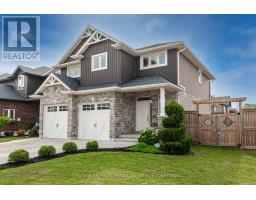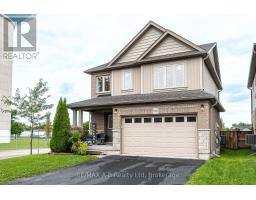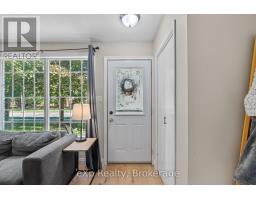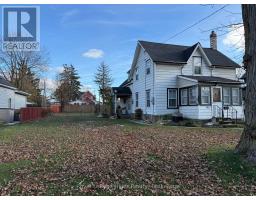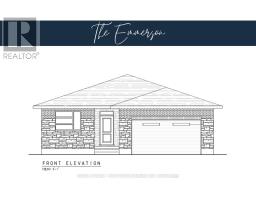670 FORMAN AVENUE, Stratford, Ontario, CA
Address: 670 FORMAN AVENUE, Stratford, Ontario
Summary Report Property
- MKT IDX12487318
- Building TypeHouse
- Property TypeSingle Family
- StatusBuy
- Added7 weeks ago
- Bedrooms2
- Bathrooms2
- Area1100 sq. ft.
- DirectionNo Data
- Added On29 Oct 2025
Property Overview
Nicely appointed approximately 1473 sqft bungalow in Stratford's northwest "CountrySide" Subdivision. Located on a quiet crescent with limited traffic, this home is perfectlyl ocated for empty nester's or families looking to land in a neighbourhood that offers convenient location to schools, shopping and recreation facilities. Fantastic open floor plan on the main level w/ stunning kitchen overlooking a great room w/ stone clad gas fireplace & walk out to private rear fenced yard. Large master bedroom w/ 4 pc ensuite, main floor laundry, second bedroom & 3pc family bathroom. The unspoiled basement is framed & insulated, ready for your needs future needs w/ bathroom rough in & laid out for recroom, media room or more bedrooms. Quality built by B&S Construction in 2016, this home is sure to impress. Call for more information or to schedule a private showing. (id:51532)
Tags
| Property Summary |
|---|
| Building |
|---|
| Land |
|---|
| Level | Rooms | Dimensions |
|---|---|---|
| Basement | Bedroom | 7.32 m x 5.04 m |
| Utility room | 4.22 m x 2.79 m | |
| Bathroom | 3.98 m x 2.06 m | |
| Recreational, Games room | 10.11 m x 7.42 m | |
| Main level | Foyer | 2.93 m x 1.65 m |
| Living room | 7.58 m x 3.55 m | |
| Dining room | 3.44 m x 2.84 m | |
| Kitchen | 4.2 m x 2.88 m | |
| Primary Bedroom | 4.57 m x 3.82 m | |
| Bathroom | 2.41 m x 2.18 m | |
| Bedroom | 3.98 m x 3.04 m | |
| Bathroom | 2.84 m x 1.95 m | |
| Laundry room | 3.81 m x 1.75 m |
| Features | |||||
|---|---|---|---|---|---|
| Cul-de-sac | Lighting | Carpet Free | |||
| Sump Pump | Attached Garage | Garage | |||
| Garage door opener remote(s) | Water Heater | Water softener | |||
| Garage door opener | Window Coverings | Central air conditioning | |||
| Air exchanger | Fireplace(s) | ||||

























