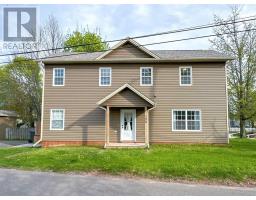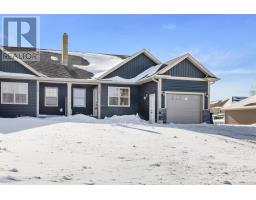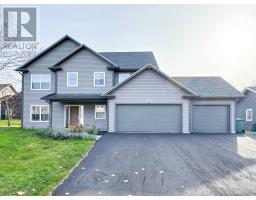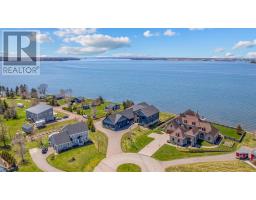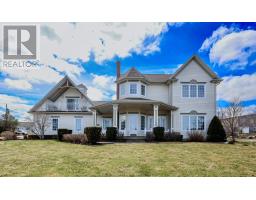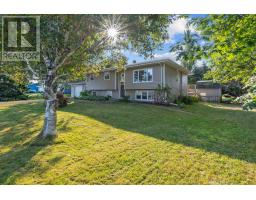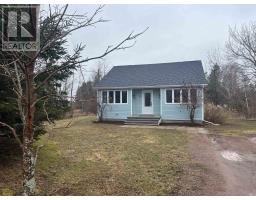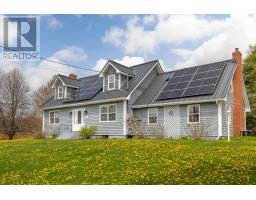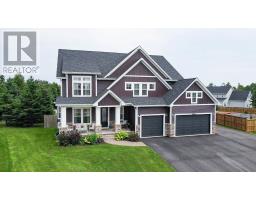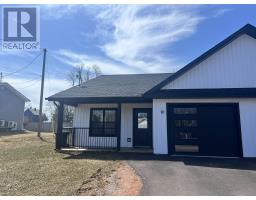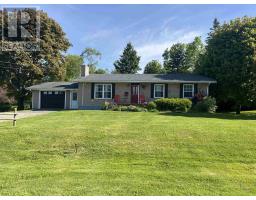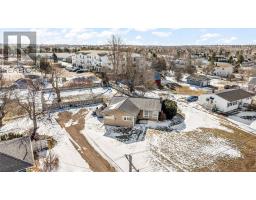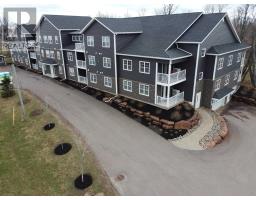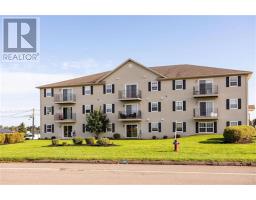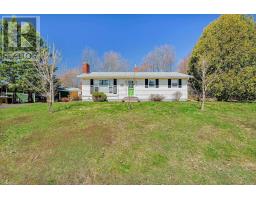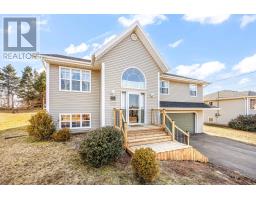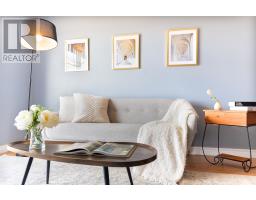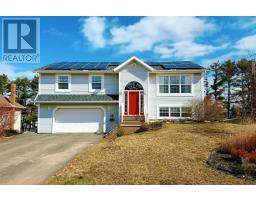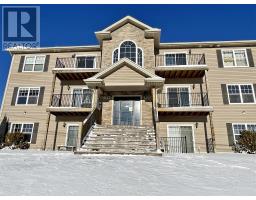98 Kelly Heights, Stratford, Prince Edward Island, CA
Address: 98 Kelly Heights, Stratford, Prince Edward Island
Summary Report Property
- MKT ID202505403
- Building TypeHouse
- Property TypeSingle Family
- StatusBuy
- Added1 days ago
- Bedrooms5
- Bathrooms3
- Area2350 sq. ft.
- DirectionNo Data
- Added On01 Jun 2025
Property Overview
This newly constructed, high-quality home in Stratford offers 2,350 sq/ft of meticulously designed living space. Built on a warm ICF foundation with R6 Styrofoam insulation on the exterior walls, it ensures superior energy efficiency and durability. The heart of the home is a custom-built kitchen, featuring quartz countertops, a large island, and high-end Stainless Steel appliances. The open-concept kitchen, living, and dining area is thoughtfully designed for both daily living and entertaining. This home comprises five bedrooms (3+2) and three full bathrooms, providing ample space for a growing family or hosting guests. The main level features three bedrooms, including a spacious primary suite complete with two walk-in closets and a luxurious ensuite bathroom. The conveniently located laundry room adds to the home?s functional design. The lower level boasts a generous family room, two additional bedrooms, and a full bathroom, offering flexible living space. The oversized two-car garage provides ample parking and additional storage, with a separate mechanical/storage room equipped with a set tub. Enjoy outdoor living with a covered front entry and a spacious deck off the main level. Two energy-efficient heat pumps ensure cost-effective heating and cooling year-round. Situated in the sought-after Clifton Heights Subdivision, this home offers a prime location close to essential amenities, a prestigious golf course, and just minutes from downtown Charlottetown. Designed with modern aesthetics, a spacious and functional layout, abundant storage, and high-end custom finishes, this home is truly an exceptional opportunity. All dimensions are approximate, and buyers are encouraged to verify if necessary. (id:51532)
Tags
| Property Summary |
|---|
| Building |
|---|
| Level | Rooms | Dimensions |
|---|---|---|
| Lower level | Family room | 15. X 14.5 |
| Bedroom | 10.2 X 10. | |
| Bedroom | 10.2 X 9.8 | |
| Main level | Kitchen | 14. X 11. |
| Living room | 15.9 X 15. | |
| Laundry room | 14. X 12.3 | |
| Primary Bedroom | 13.11 X 13.1 | |
| Bedroom | 13. X 12.10 | |
| Bedroom | 11.7 X 10.10 |
| Features | |||||
|---|---|---|---|---|---|
| Paved driveway | Level | Attached Garage | |||
| Heated Garage | Range - Electric | Dishwasher | |||
| Dryer | Washer | Refrigerator | |||

















































