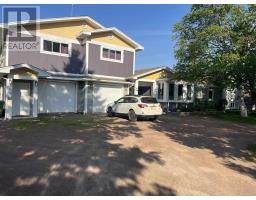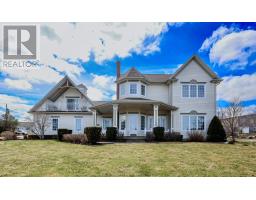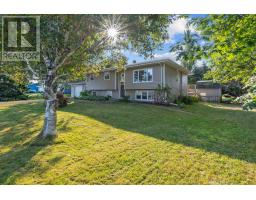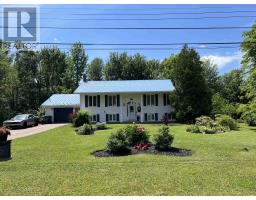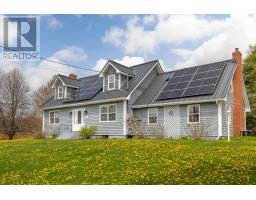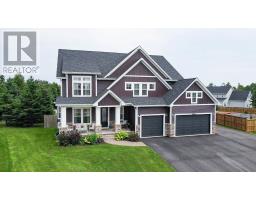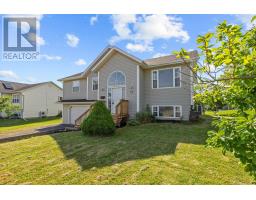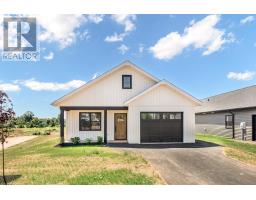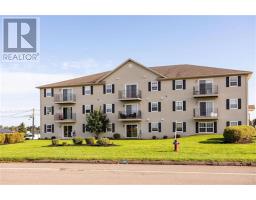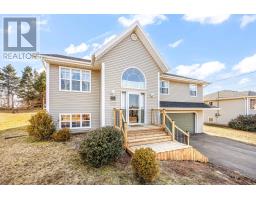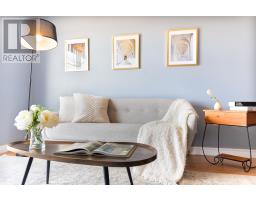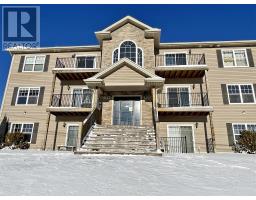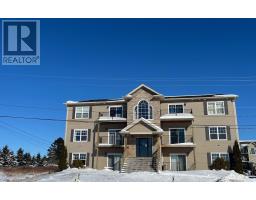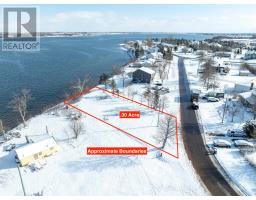12 GLENCOVE Drive, Stratford, Prince Edward Island, CA
Address: 12 GLENCOVE Drive, Stratford, Prince Edward Island
Summary Report Property
- MKT ID202520127
- Building TypeHouse
- Property TypeSingle Family
- StatusBuy
- Added2 days ago
- Bedrooms3
- Bathrooms1
- Area1430 sq. ft.
- DirectionNo Data
- Added On10 Aug 2025
Property Overview
Charming bungalow in Stratford, PE - a perfect blend of privacy and convenience nestled in the heart of Stratford, this charming bungalow offers the ideal mix of peaceful, country style living and easy access to town amenities. Backing onto government land, the property ensures ultimate privacy, with mature trees surrounding the home. A spacious lot in this sought after location is truly a rare find. Inside, the home boasts thoughtful updates, including new windows, a renovated kitchen island, and a 200 amp electrical panel. The bright living room features a stone electric fireplace and large windows, filling the space with natural light. The eat-in kitchen is both functional and welcoming, with a moveable island and patio doors leading to a deck that overlooks the private backyard. Enjoy an inflatable hot tub and a large shed?ideal for entertaining. Upstairs, you will find three cozy bedrooms and an updated 4 piece bathroom, perfect for daily use. The partially finished basement, with spray foam insulation, offers even more potential. It includes an office and storage room, with plenty of space to create a rec room or easily add a second bathroom (plumbing is already in place!). An attached garage with a mudroom adds extra convenience. With its numerous upgrades, this home has been well maintained and is ready for you to move in and enjoy. Privacy, modern features, and room to grow make this home a perfect fit for a family. Do not miss out. (id:51532)
Tags
| Property Summary |
|---|
| Building |
|---|
| Level | Rooms | Dimensions |
|---|---|---|
| Basement | Recreational, Games room | 27.2 x 26.3 |
| Storage | 14.5 x 12.8 | |
| Den | 14.2 x 12.6 | |
| Main level | Other | 3.11 x 10. Entrance |
| Living room | 16.5 x 13.5 | |
| Eat in kitchen | 16.11 x 13.2 | |
| Primary Bedroom | 12.10 x 13. | |
| Bedroom | 10.10 x 9.7 | |
| Bedroom | 8.2 x 9.7 | |
| Mud room | 5.11 x 12. | |
| Bath (# pieces 1-6) | 5. x 13.2 |
| Features | |||||
|---|---|---|---|---|---|
| Treed | Wooded area | Paved driveway | |||
| Level | Attached Garage | Central Vacuum | |||
| Hot Tub | Range - Electric | Dishwasher | |||
| Dryer | Washer | Microwave Range Hood Combo | |||
| Refrigerator | |||||





























