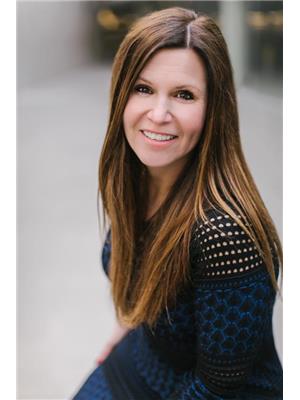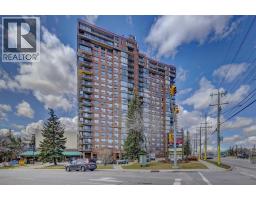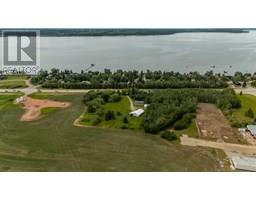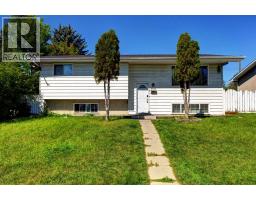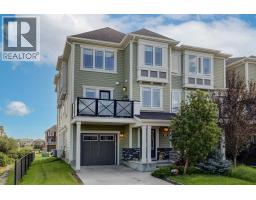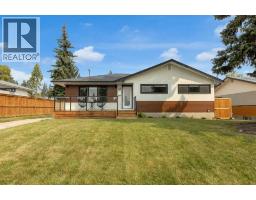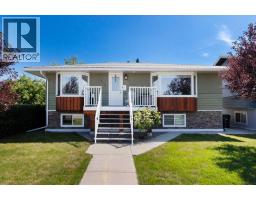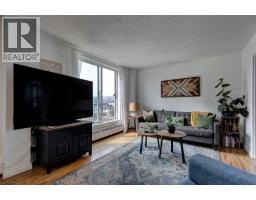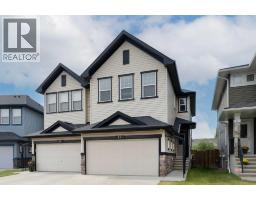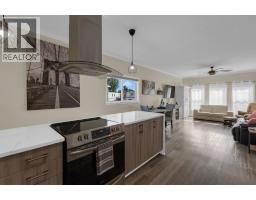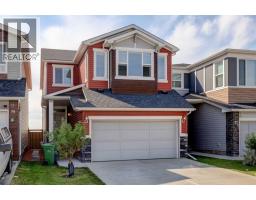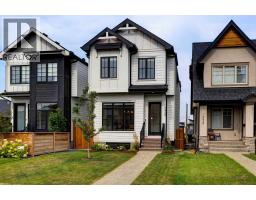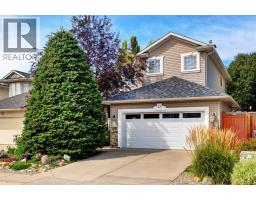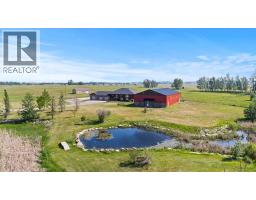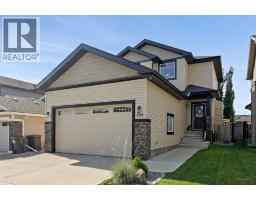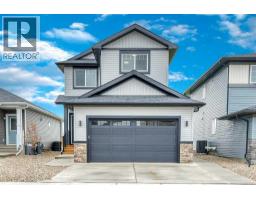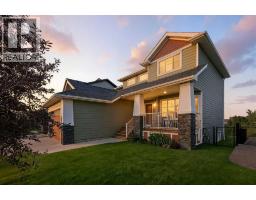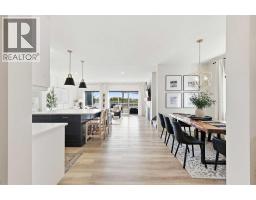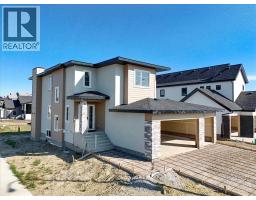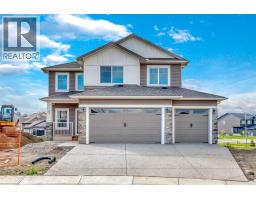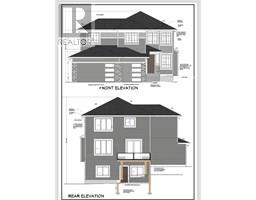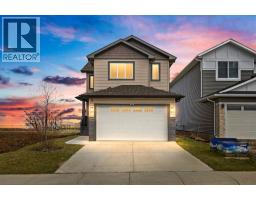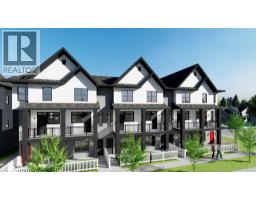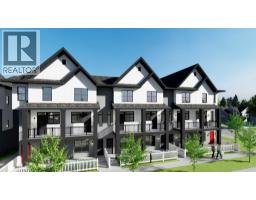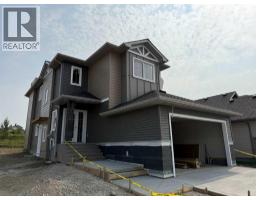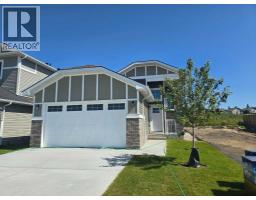105 Hillview Terrace Hillview Estates, Strathmore, Alberta, CA
Address: 105 Hillview Terrace, Strathmore, Alberta
Summary Report Property
- MKT IDA2254949
- Building TypeRow / Townhouse
- Property TypeSingle Family
- StatusBuy
- Added2 weeks ago
- Bedrooms3
- Bathrooms3
- Area1234 sq. ft.
- DirectionNo Data
- Added On01 Oct 2025
Property Overview
HOME SWEET HOME! Bask in maintenance free living in this wonderful two storey townhouse in Hillview Estates backing on to a greenspace in the charming town of Strathmore. As you enter the home you will fall in love with the magnificently modern open concept floor plan showcasing a beautiful open kitchen featuring white farmhouse inspired cabinetry and fully equipped with stainless steel appliances including a gas range. The formal dinning room has ample space for gatherings and is conveniently located next to your own private deck. Heading into the sun-drenched living room you can enjoy the cozy gas fireplace (hidden behind the TV in the photos) on cooler days as you relax. Upstairs has 3 spacious bedrooms including the large master retreat featuring a walk-in closet and “cheater ensuite”. The lower level of the home is fully finished with a recreation room/family room, a utility room offering tons of storage space and a large 3-piece bathroom. This unit includes a single garage with room for another vehicle in the driveway, a huge balcony and a backyard that's perfect for pet owners. Conveniently located walking distance to many amenities such as the high School, Kinsmen and Gray Parks, Outdoor Rink, Skatepark, Strathmore Stampede Grounds, shopping, the Recreation Centre, the Strathmore Golf Club, hospital and so much more. You are a short 25 minutes from Calgary city limits! Strathmore is known for it’s quieter and slower pace of living and strong community ties. Don’t miss out on this amazing opportunity! Book your private viewing of this GEM today! RECENT UNDATES INCLUDE A NEW roof shingles, siding and eavestrough. (id:51532)
Tags
| Property Summary |
|---|
| Building |
|---|
| Land |
|---|
| Level | Rooms | Dimensions |
|---|---|---|
| Second level | Primary Bedroom | 13.83 Ft x 12.08 Ft |
| Other | 7.42 Ft x 4.92 Ft | |
| 4pc Bathroom | 11.08 Ft x 4.92 Ft | |
| Bedroom | 10.25 Ft x 9.83 Ft | |
| Bedroom | 11.58 Ft x 8.92 Ft | |
| Basement | Recreational, Games room | 18.67 Ft x 11.25 Ft |
| 3pc Bathroom | 10.92 Ft x 7.58 Ft | |
| Furnace | 8.33 Ft x 8.00 Ft | |
| Main level | Foyer | 11.75 Ft x 5.17 Ft |
| Living room | 11.92 Ft x 11.50 Ft | |
| Dining room | 11.67 Ft x 7.33 Ft | |
| Kitchen | 12.75 Ft x 11.75 Ft | |
| Pantry | Measurements not available | |
| 2pc Bathroom | 6.50 Ft x 2.92 Ft |
| Features | |||||
|---|---|---|---|---|---|
| See remarks | Other | PVC window | |||
| No neighbours behind | French door | Closet Organizers | |||
| No Animal Home | Level | Parking | |||
| Attached Garage(1) | Washer | Gas stove(s) | |||
| Dishwasher | Dryer | Microwave | |||
| Hood Fan | Window Coverings | None | |||









































