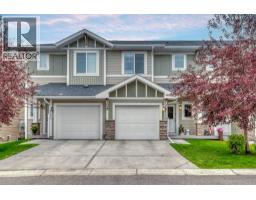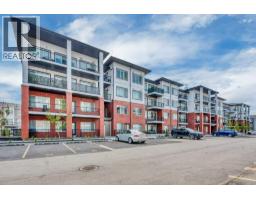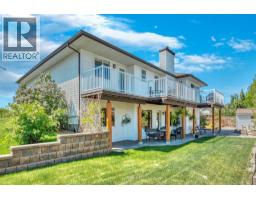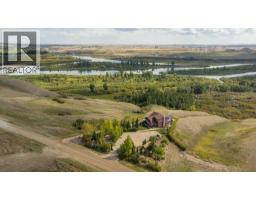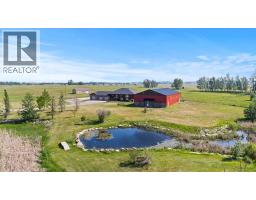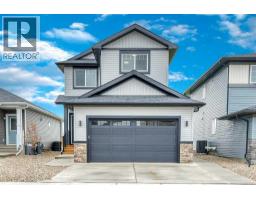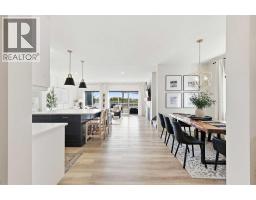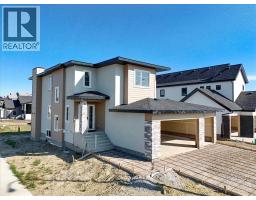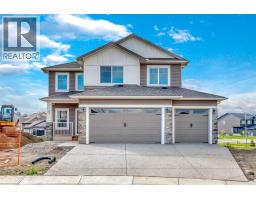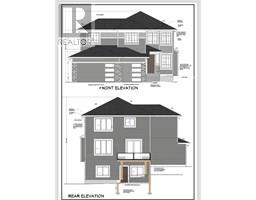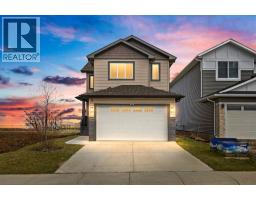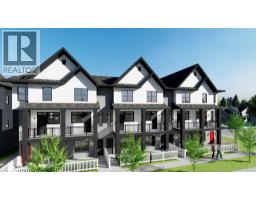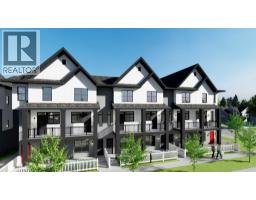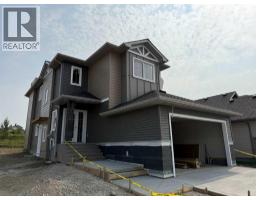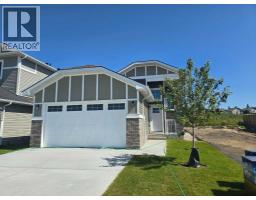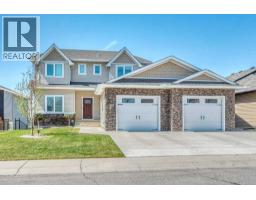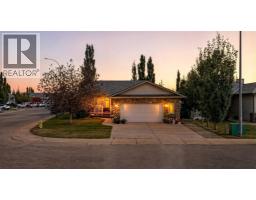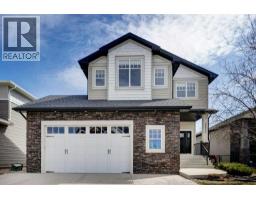111 Brentwood Drive Brentwood_Strathmore, Strathmore, Alberta, CA
Address: 111 Brentwood Drive, Strathmore, Alberta
Summary Report Property
- MKT IDA2234198
- Building TypeManufactured Home
- Property TypeSingle Family
- StatusBuy
- Added9 weeks ago
- Bedrooms3
- Bathrooms2
- Area1144 sq. ft.
- DirectionNo Data
- Added On31 Aug 2025
Property Overview
Adorable and affordable! This charming home is surrounded by lush greenery and towering trees. Ideally located just steps from Brentwood Elementary School and close to Gray’s Park & Dinosaur Sledding Hill as well as Strathmore Family Centre Arena and more. This terrific home is perfect for a first time home buyer, empty nester or investor. The inside is bright and sunny with a spacious open feel. The updated kitchen features stainless steel appliances including a gas stove and over the range microwave, popular bright white cabinetry, stylish backsplash and granite counters. The kitchen is open to the dining area with wide plank laminate flooring throughout the space. 3 bedrooms give you plenty of options for kids rooms, guest rooms or maybe a home office depending on your needs. The main bath has a good sized shower with glass door and there is also a convenient 2 pc bath for guests just off the back door where you’ll also find a stacker washer and dryer. Whether you want to use it for parking or as a workshop you’ll love the luxury of the detached 2 car garage which is accessed by an extended driveway providing you with plenty of parking. The nice sized yard backs onto a green space with more tall trees for shade and privacy. If you’re ready to start your home ownership journey or build your investment portfolio this great home is move in ready, Updates, Hotwater tank 2021, shingles 2025, updated kitchen, some newer flooring, Central air 2 years old. You’re going to love living in Strathmore. Come check it out! (id:51532)
Tags
| Property Summary |
|---|
| Building |
|---|
| Land |
|---|
| Level | Rooms | Dimensions |
|---|---|---|
| Main level | 2pc Bathroom | 5.17 Ft x 2.17 Ft |
| 3pc Bathroom | 8.17 Ft x 4.83 Ft | |
| Bedroom | 11.42 Ft x 9.00 Ft | |
| Bedroom | 11.67 Ft x 10.33 Ft | |
| Dining room | 11.67 Ft x 11.33 Ft | |
| Kitchen | 7.25 Ft x 8.58 Ft | |
| Living room | 11.42 Ft x 22.00 Ft | |
| Primary Bedroom | 11.58 Ft x 11.92 Ft |
| Features | |||||
|---|---|---|---|---|---|
| Treed | PVC window | No neighbours behind | |||
| Closet Organizers | No Animal Home | No Smoking Home | |||
| Detached Garage(2) | Garage | Heated Garage | |||
| Oversize | Washer | Refrigerator | |||
| Gas stove(s) | Dishwasher | Dryer | |||
| Microwave Range Hood Combo | Window Coverings | Garage door opener | |||
| Central air conditioning | |||||





























