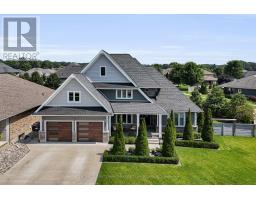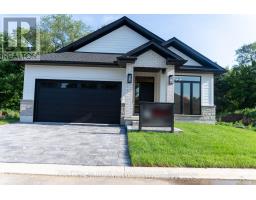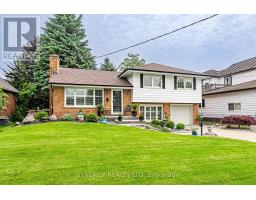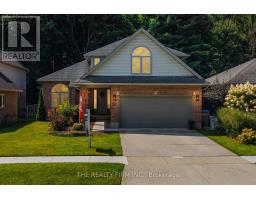495 RIVERVIEW DRIVE, Strathroy-Caradoc (NE), Ontario, CA
Address: 495 RIVERVIEW DRIVE, Strathroy-Caradoc (NE), Ontario
Summary Report Property
- MKT IDX12418141
- Building TypeHouse
- Property TypeSingle Family
- StatusBuy
- Added4 days ago
- Bedrooms3
- Bathrooms2
- Area1100 sq. ft.
- DirectionNo Data
- Added On25 Sep 2025
Property Overview
Nestled near the end of a highly desirable street, just a stones throw from Rotary Trails and the conservation area, this immaculate and move-in ready home offers the perfect blend of comfort, functionality, and location. The spacious backyard is ideal for entertaining, featuring a large deck off the kitchen and a cozy firepit for relaxing evenings. Inside, the main floor boasts a bright family room with a large window, an eat-in kitchen with a generous breakfast bar, and two well-sized bedrooms. The primary bedroom includes access to a cheater ensuite and a walk-in closet. The lower level expands your living space with a second family room warmed by a gas fireplace, an additional bedroom, and a full bathroom perfect for guests or extended family. Completing the package is a clean and organized two-car garage equipped with 220V, ideal for adding a heater or workshop setup. The yard also features a in-ground sprinkler system supplied by a sand point and the enclosed space under the deck provides generous room for storage, keeping items secure and out of sight.This is a fantastic opportunity to own a beautifully maintained home on a truly exceptional street. (id:51532)
Tags
| Property Summary |
|---|
| Building |
|---|
| Land |
|---|
| Level | Rooms | Dimensions |
|---|---|---|
| Lower level | Great room | 10.31 m x 4.31 m |
| Bedroom 3 | 3.22 m x 2.92 m | |
| Laundry room | Measurements not available | |
| Bathroom | Measurements not available | |
| Main level | Foyer | Measurements not available |
| Living room | 5.79 m x 3.12 m | |
| Kitchen | 4.69 m x 4.57 m | |
| Bedroom | 4.67 m x 4.41 m | |
| Bedroom | 3.7 m x 3.27 m | |
| Bedroom 2 | Measurements not available |
| Features | |||||
|---|---|---|---|---|---|
| Flat site | Attached Garage | Garage | |||
| Garage door opener remote(s) | Dishwasher | Dryer | |||
| Stove | Washer | Refrigerator | |||
| Central air conditioning | |||||

















































