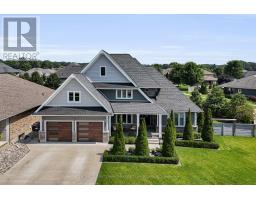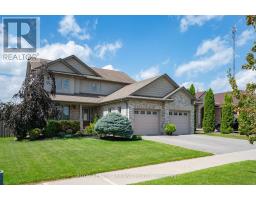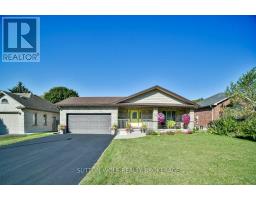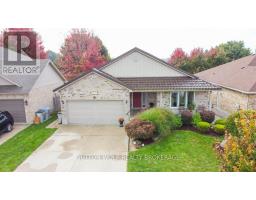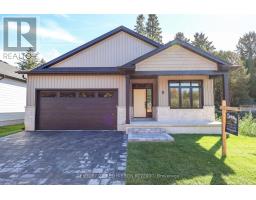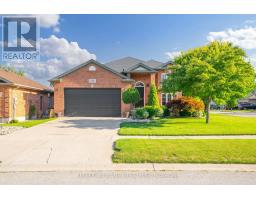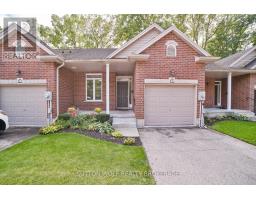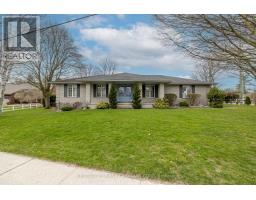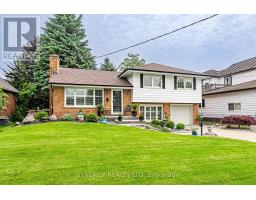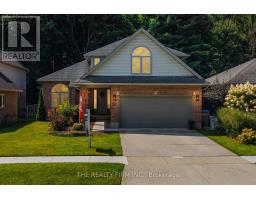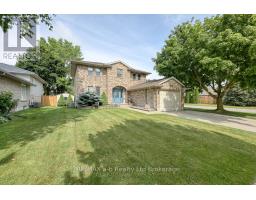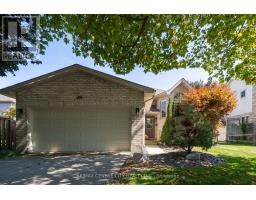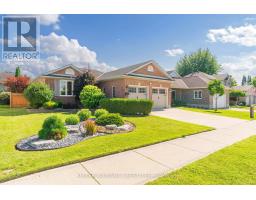16 - 430 HEAD STREET, Strathroy-Caradoc (NE), Ontario, CA
Address: 16 - 430 HEAD STREET, Strathroy-Caradoc (NE), Ontario
Summary Report Property
- MKT IDX12356481
- Building TypeHouse
- Property TypeSingle Family
- StatusBuy
- Added7 weeks ago
- Bedrooms2
- Bathrooms2
- Area1100 sq. ft.
- DirectionNo Data
- Added On22 Aug 2025
Property Overview
*To Be Built* Your dream home in the North end of Strathroy. This freehold vacant land condo Detatched bungalow crafted by Rocco Luxury Homes Ltd. This amazing property comes with two spacious bedrooms, the primary suite features a luxurious 4 piece ensuite and a large walk in closet. Additional features include 3-piece bathroom, main floor laundry and double car garage. As you ener, you'll be greeted by a spacious open concept kitchen, living and dining area flooded with natural light. This home comes with 9 foot ceiling, Quartz countertops throughout and Engineered Hardwood Floors. Mechanically you will have a 200 amp panel, central air and high efficiency gas furnace. Easy access to highway 402, schools, grocery stores, parks, golf courses and walking trails. Pictures are from the existing model home. (id:51532)
Tags
| Property Summary |
|---|
| Building |
|---|
| Land |
|---|
| Level | Rooms | Dimensions |
|---|---|---|
| Main level | Kitchen | 4.17 m x 3.41 m |
| Dining room | 3.07 m x 2.77 m | |
| Great room | 5.73 m x 4.45 m | |
| Primary Bedroom | 3.47 m x 3 m | |
| Bathroom | 2.53 m x 2.19 m | |
| Laundry room | 1.52 m x 2.13 m | |
| Bathroom | 1.55 m x 3.04 m |
| Features | |||||
|---|---|---|---|---|---|
| Flat site | Sump Pump | Attached Garage | |||
| Garage | Water Heater | Central air conditioning | |||





















































