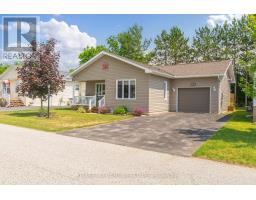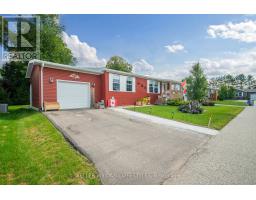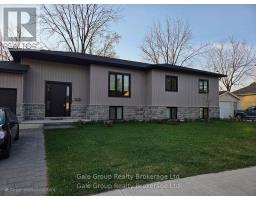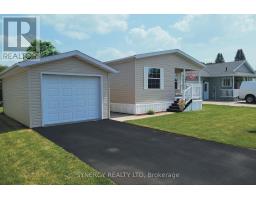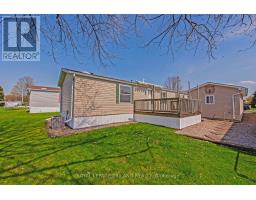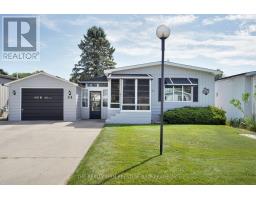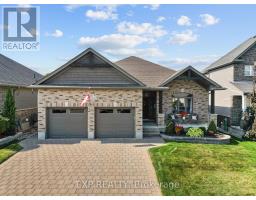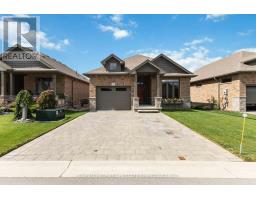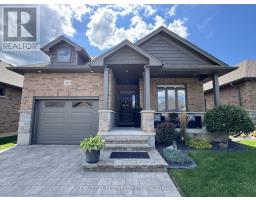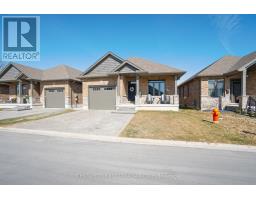38 BOND STREET, Strathroy-Caradoc (SE), Ontario, CA
Address: 38 BOND STREET, Strathroy-Caradoc (SE), Ontario
Summary Report Property
- MKT IDX12165251
- Building TypeOther
- Property TypeSingle Family
- StatusBuy
- Added13 weeks ago
- Bedrooms2
- Bathrooms2
- Area1100 sq. ft.
- DirectionNo Data
- Added On22 Aug 2025
Property Overview
Welcome to Twin Elm Estates in the beautiful town of Strathroy. You are 20 minutes down the road from London in a town that offers all major conveniences - shopping, hospital, golf courses. When you live in Twin Elm you are walking distance to shopping. Twin Elm is a premiere Parkbridge Adult Lifestyle Community offering a very active Clubhouse for a variety of activities to suit everyone's tastes. This home reaches out to you as you enter the Community. Beautiful navy siding with white accents. Great lot - home offers clear view to the front and treed backyard. Front porch for that morning coffee and backyard patio with gazebo to just sit back and relax. Open concept interior with large windows. Kitchen features island and opens to separate dining area. Updates to the home include new vinyl siding, all new light fixtures throughout, all new flooring in main living areas, new laundry counter, washer and upper cabinets in laundry room, newer microrange (slim line), newer cabinets and high toilets in bathroom. Garage features added storage racks. This home shows like a model home and feels comfortable and cozy as you walk through. Land Lease is assumable at $698.57/month, Taxes at $201.60/month. (id:51532)
Tags
| Property Summary |
|---|
| Building |
|---|
| Level | Rooms | Dimensions |
|---|---|---|
| Ground level | Kitchen | 4.57 m x 3.32 m |
| Dining room | 3.79 m x 3.32 m | |
| Living room | 5.57 m x 3.56 m | |
| Primary Bedroom | 3.9 m x 3.07 m | |
| Bedroom 2 | 3.07 m x 2.77 m | |
| Bathroom | 3.29 m x 1.52 m | |
| Bathroom | 2.19 m x 1.53 m |
| Features | |||||
|---|---|---|---|---|---|
| Level lot | Flat site | Dry | |||
| In suite Laundry | Attached Garage | Garage | |||
| Garage door opener remote(s) | Water Heater | Water meter | |||
| Dishwasher | Dryer | Garage door opener | |||
| Range | Stove | Washer | |||
| Refrigerator | Separate Electricity Meters | ||||







































