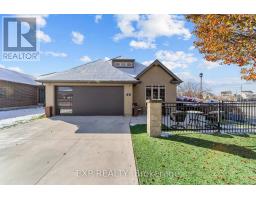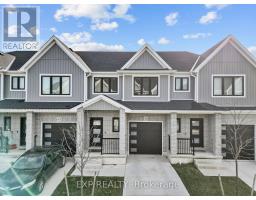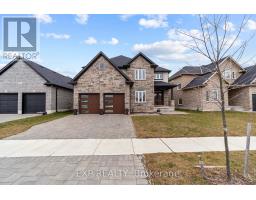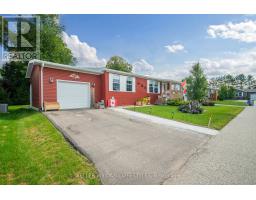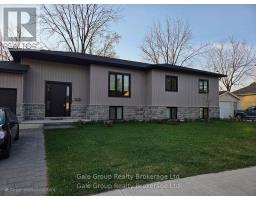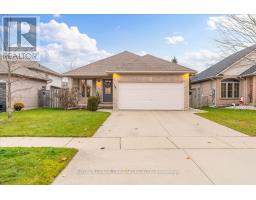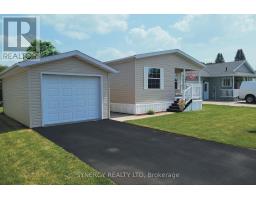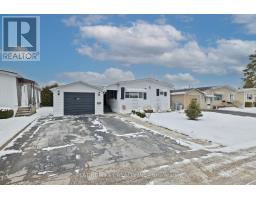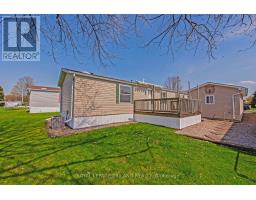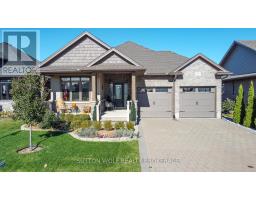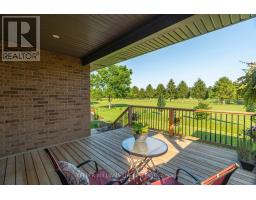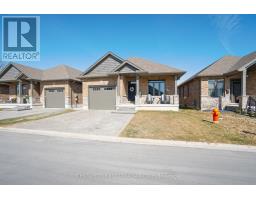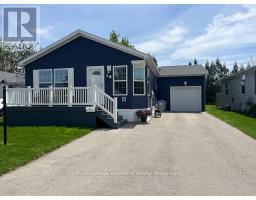46 COLLINS WAY, Strathroy-Caradoc (SE), Ontario, CA
Address: 46 COLLINS WAY, Strathroy-Caradoc (SE), Ontario
Summary Report Property
- MKT IDX12420507
- Building TypeHouse
- Property TypeSingle Family
- StatusBuy
- Added16 weeks ago
- Bedrooms4
- Bathrooms3
- Area1500 sq. ft.
- DirectionNo Data
- Added On03 Oct 2025
Property Overview
Welcome to 46 Collins Way, where luxury living meets an active lifestyle in the heart of Strathroy's most desirable golf course community. This impeccably maintained 2+2 bedroom, 3-bathroom bungalow offers more than just a home; it offers a dream way of life. Imagine starting your day with a coffee on the charming covered front porch and ending it with a short stroll to the Caradoc Sands clubhouse for dinner. This is the reality that awaits you. Step inside to discover the ease and elegance of main-floor living. The bright, welcoming layout flows seamlessly, perfect for both daily life and entertaining. The main level features two spacious bedrooms and two full bathrooms, providing comfort and convenience for all. Your living space extends effortlessly outdoors to a covered back porch, where you can host summer barbecues or simply relax in your private, fully fenced backyard, complete with a handy storage shed. The lower level is an entertainer's dream. A spectacular custom-built bar anchors the expansive family room, creating the ultimate setting for watching the big game or hosting friends and family. Two additional large bedrooms and a third full bathroom provide the perfect space for guests or teenagers. Car enthusiasts and hobbyists will celebrate the oversized double-car garage, boasting an impressive 24-foot depth that provides ample room for larger vehicles, a workshop, or all of your recreational toys. Located just a stone's throw from the pristine greens of Caradoc Sands, this home places you in the centre of it all. Enjoy immediate access to golfing, dining, and community events, all while being just minutes from Strathroy's shopping, parks, and amenities, with convenient access to Highway 402.This is your opportunity to own a beautiful home in a location that can't be beaten. (id:51532)
Tags
| Property Summary |
|---|
| Building |
|---|
| Land |
|---|
| Level | Rooms | Dimensions |
|---|---|---|
| Basement | Recreational, Games room | 8 m x 7 m |
| Bedroom 3 | 4 m x 4 m | |
| Bedroom 4 | 4 m x 4 m | |
| Utility room | 5 m x 3 m | |
| Main level | Kitchen | 4 m x 3 m |
| Dining room | 4 m x 4 m | |
| Living room | 5 m x 8 m | |
| Primary Bedroom | 4 m x 5 m | |
| Bedroom 2 | 4 m x 4 m |
| Features | |||||
|---|---|---|---|---|---|
| Level lot | Sump Pump | Attached Garage | |||
| Garage | Garage door opener remote(s) | Dishwasher | |||
| Dryer | Stove | Water Heater | |||
| Washer | Window Coverings | Refrigerator | |||
| Central air conditioning | Fireplace(s) | ||||

















































