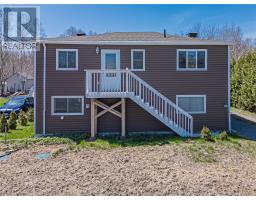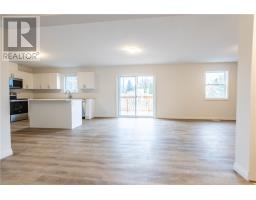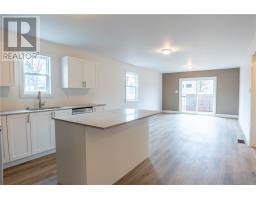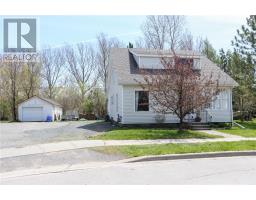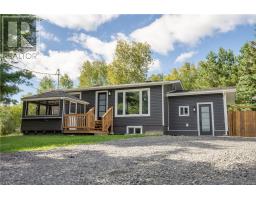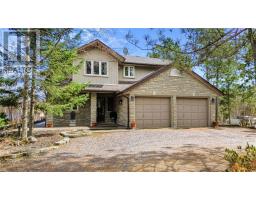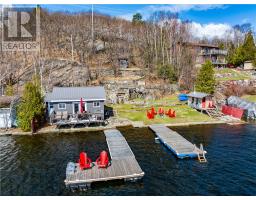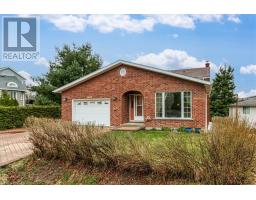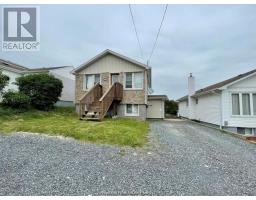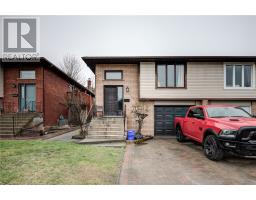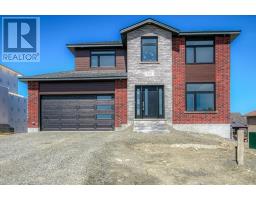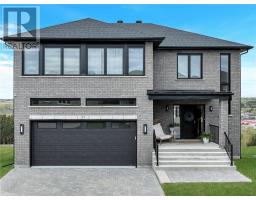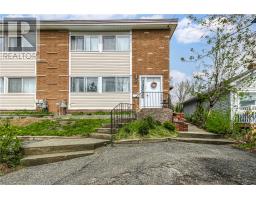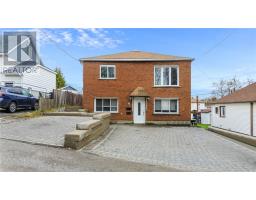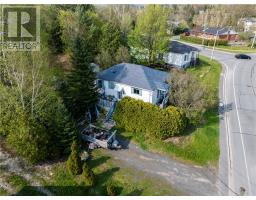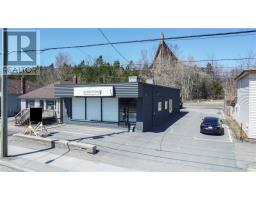1065 Gordon Avenue, Sudbury, Ontario, CA
Address: 1065 Gordon Avenue, Sudbury, Ontario
Summary Report Property
- MKT ID2116460
- Building TypeHouse
- Property TypeSingle Family
- StatusBuy
- Added1 weeks ago
- Bedrooms3
- Bathrooms2
- Area0 sq. ft.
- DirectionNo Data
- Added On06 May 2024
Property Overview
Discover the perfect blend of comfort and convenience in this delightful family home nestled in a prime New Sudbury location. Boasting a modern kitchen complete with all the amenities to delight any culinary enthusiast. A robust 25x30 garage, coupled with ample parking space for six vehicles, ensures plenty of room for cars and storage. With three bedrooms, a full bathroom + half bath, it caters comfortably to both growing families and bachelors alike. If the massive garage wasn't enough storage for you, the unfinished space in the lower level is perfect for extra storage without having the maintenance of keeping it clean! The cozy living room provides a warm and inviting atmosphere, perfect for relaxing evenings. The property's unique feature, a bespoke bar area, is ideal for those who love to entertain, adding a touch of comfort to any social gathering. Outside, the well-maintained back yard invites you to enjoy leisurely days in the sun or a BBQ on warm summer evenings with the natural gas hook up for the BBQ! the peace of mind continues with a recently updated roof, ensuring this home is as practical as it is charming. This house is not just a dwelling but a place to create lasting memories. (id:51532)
Tags
| Property Summary |
|---|
| Building |
|---|
| Land |
|---|
| Level | Rooms | Dimensions |
|---|---|---|
| Main level | Other | 11'2 x 8'7 |
| Bathroom | 7'5 x 5'4 | |
| Bedroom | 9'4 x 8'6 | |
| Dining room | 27'9 x 8'5 | |
| Kitchen | 15'2 x 9'4 | |
| Bedroom | 10'4 x 9'7 | |
| Primary Bedroom | 12'4 x 10'3 | |
| Living room | 14'9 x 10'3 |
| Features | |||||
|---|---|---|---|---|---|
| Garage | Central air conditioning | ||||























