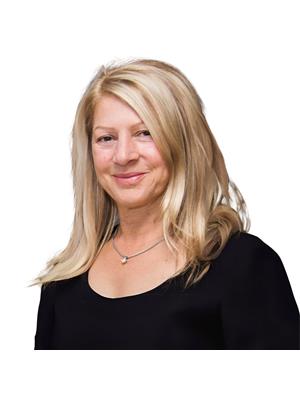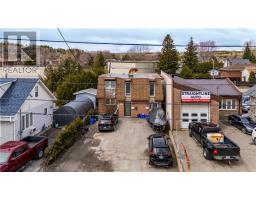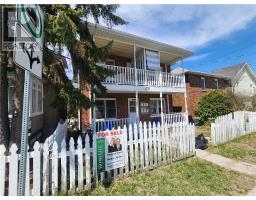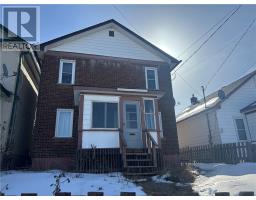1144-1146 Marcel Street, Sudbury, Ontario, CA
Address: 1144-1146 Marcel Street, Sudbury, Ontario
Summary Report Property
- MKT ID2121495
- Building TypeHouse
- Property TypeSingle Family
- StatusBuy
- Added8 weeks ago
- Bedrooms6
- Bathrooms5
- Area0 sq. ft.
- DirectionNo Data
- Added On19 Apr 2025
Property Overview
This meticulously maintained side-by-side duplex is nestled in a desirable residential area of Sudbury's South End. Whether you're looking to live in one unit and rent the other, or to invest in a property with great potential, this is the perfect opportunity. Both units will be vacant as of June 1, 2025. The owner’s unit is a stunning 3-bedroom, 1 full bath, and 2 half baths, offering the perfect blend of comfort and style. The highlight of the home is the gourmet kitchen – custom-designed by Trand Kitchens, featuring exquisite countertops, sleek ceramics, and top-of-the-line finishes. This chef’s dream kitchen is perfect for both everyday meals and entertaining guests. The main floor also features beautiful hardwood floors throughout, creating a warm and inviting atmosphere. The lower level offers a versatile space, ideal for a family room, office, or storage. This duplex offers a perfect blend of luxury, comfort, and convenience. It’s located in a sought-after neighborhood with easy access to shopping, schools, parks, and transit, making it ideal for both families and renters. The second unit offers 2 bedrooms, 1 full bath and one half bath with a full basement with plenty of storage. Don’t miss the chance to make this your home, or take advantage of the rental potential of the second unit with 5 parking spaces and a private backyard. (id:51532)
Tags
| Property Summary |
|---|
| Building |
|---|
| Land |
|---|
| Level | Rooms | Dimensions |
|---|---|---|
| Second level | Bedroom | 14'4 x 13'4 |
| Bedroom | 12' x 10'9 | |
| Primary Bedroom | 12'5 x 11'10 | |
| Bedroom | 13' x 12' | |
| Primary Bedroom | 14'6 x 12'5 | |
| Basement | Laundry room | 19'8 x 12'10 |
| Recreational, Games room | 24'7 x 12' | |
| Bedroom | 14'4 x 13'4 | |
| Storage | 17' x 13'8 | |
| Main level | Living room | 18'2 x 14' |
| Dining room | 19'10 x 12'13 | |
| Living room | 13'5 x 13' | |
| Kitchen | 13'3 x 14'6 |











































































