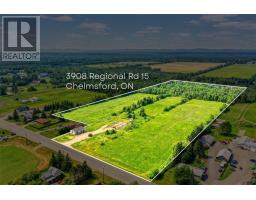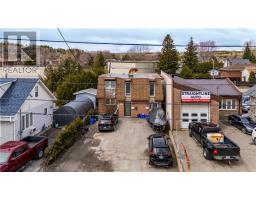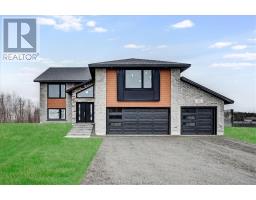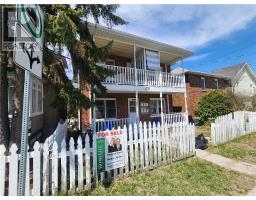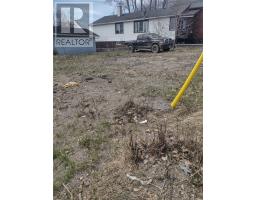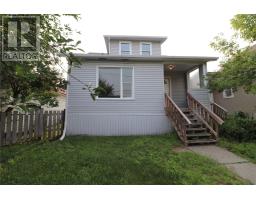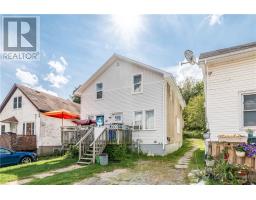419 Westview Drive, Sudbury, Ontario, CA
Address: 419 Westview Drive, Sudbury, Ontario
Summary Report Property
- MKT ID2121656
- Building TypeHouse
- Property TypeSingle Family
- StatusBuy
- Added14 weeks ago
- Bedrooms3
- Bathrooms2
- Area0 sq. ft.
- DirectionNo Data
- Added On09 May 2025
Property Overview
Welcome to 419 Westview Drive, a charming and well-kept home nestled in a peaceful west end neighbourhood. This inviting property offers the perfect blend of comfort and functionality with minimal stairs, making it ideal for families, retirees, or anyone looking for easy, accessible living. Inside, you’ll find three good-sized bedrooms and 1.5 bathrooms, offering plenty of space for everyone. The main floor features a bright and spacious living room complete with patio doors that lead out to a covered porch—perfect for enjoying morning coffee or entertaining in your private backyard. The well-laid-out kitchen flows into a formal dining room, creating an ideal space for meals and gatherings. A large entryway provides room for coats, boots, and all your seasonal gear. Need extra space? The basement crawl space offers an abundance of storage options to keep everything organized and out of sight. Close proximity to Health Sciences North and Laurentian University. This home is ready for its next chapter—book your showing today and discover everything 419 Westview Drive has to offer! (id:51532)
Tags
| Property Summary |
|---|
| Building |
|---|
| Land |
|---|
| Level | Rooms | Dimensions |
|---|---|---|
| Second level | Bathroom | 6'2 x 7'11 |
| Bedroom | 9'10 x 13'2 | |
| Bedroom | 16'10 x 13'2 | |
| Lower level | 2pc Bathroom | 6'6 x 6'0 |
| Bedroom | 16'8 x 10'5 | |
| Main level | Kitchen | 12'0 x 9'8 |
| Dining room | 12'4 x 9'2 | |
| Living room | 12'10 x 22'6 |
| Features | |||||
|---|---|---|---|---|---|
| Central air conditioning | |||||





























