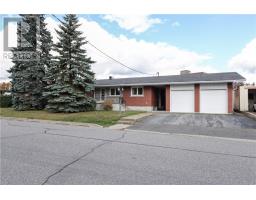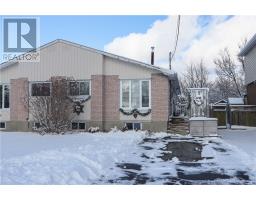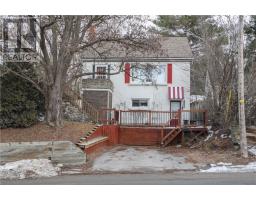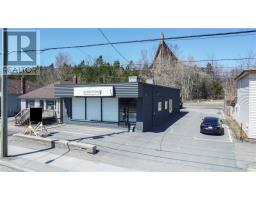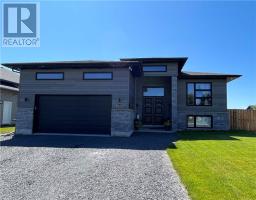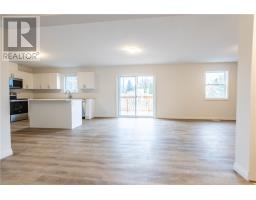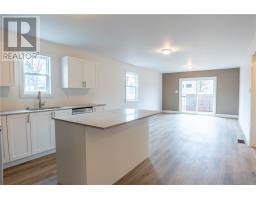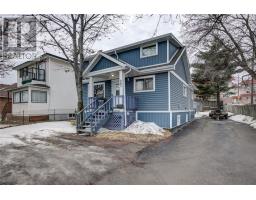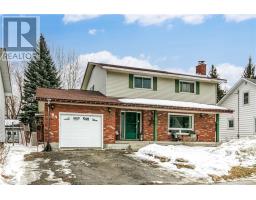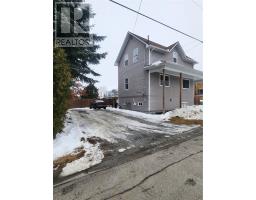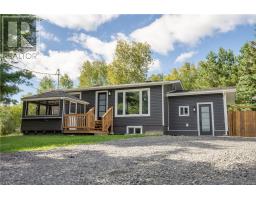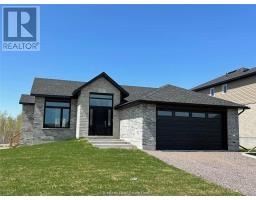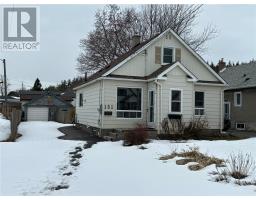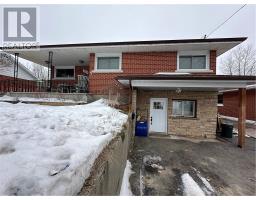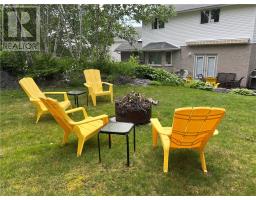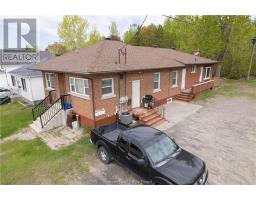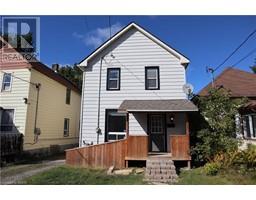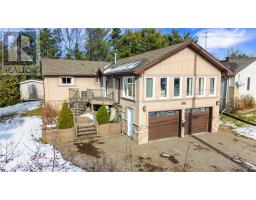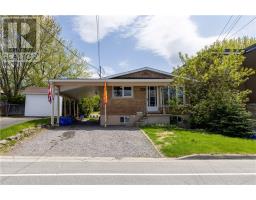2174 South Lane Road, Sudbury, Ontario, CA
Address: 2174 South Lane Road, Sudbury, Ontario
Summary Report Property
- MKT ID2115003
- Building TypeHouse
- Property TypeSingle Family
- StatusBuy
- Added10 weeks ago
- Bedrooms5
- Bathrooms4
- Area0 sq. ft.
- DirectionNo Data
- Added On12 Feb 2024
Property Overview
Welcome to your dream waterfront oasis at 2174 South Lane Road, a stunning property that offers an unparalleled living experience on the serene shores of McFarlane Lake. This exceptional all-brick home is nestled on what is arguably the best lot on the lake, boasting a west-facing, flat, nearly half-acre plot that promises breathtaking sunsets and a child-friendly 105 foot shoreline. Spanning a generous 4,800 square feet over two levels, with the main floor alone covering 2,400 square feet, this residence has been meticulously designed to blend comfort with luxury. The heart of the home is its oversized dream kitchen with separate eating area, featuring high-quality granite countertops and ample cupboard space for all your culinary needs. Large dining area plus a warm sunken family room all with lake views. The magnificent master bedroom is a haven of relaxation, complete with an ensuite bathroom and direct walkout access to the deck, offering stunning lake views. The property includes five spacious bedrooms and four bathrooms, ensuring ample space for family and guests alike. Additional features include a finished lower level with walkout access, an oversized double attached garage, and two large storage rooms alongside a sizeable workshop. Outdoor enthusiasts will appreciate the 120-foot aluminum dock and private boat launch, making it easy to enjoy water activities right from your backyard. Large screened in gazebo under the sprawling deck is hot tub ready. The home also boasts modern conveniences such as forced air gas heating, central A/C, main floor laundry, sauna, two new cozy gas fireplaces, custom blinds and a water filtration system with UV treatment. This turn-key home is more than just a place to live—it's a lifestyle. Embrace lakeside living at its finest at 2174 South Lane Road. (id:51532)
Tags
| Property Summary |
|---|
| Building |
|---|
| Land |
|---|
| Level | Rooms | Dimensions |
|---|---|---|
| Lower level | Hobby room | 13 x 15'10 |
| Storage | Measurements not available | |
| Sauna | Measurements not available | |
| Bedroom | 13'8 x 13'8 | |
| Bedroom | 13'6 x 17'9 | |
| Workshop | 13'3 x 14 | |
| Recreational, Games room | 17 x 27'3 | |
| Main level | 4pc Bathroom | Measurements not available |
| Ensuite | Measurements not available | |
| 2pc Bathroom | Measurements not available | |
| Bedroom | 11'5 x 13'9 | |
| Bedroom | 10 x 11'8 | |
| Primary Bedroom | 13'9 x 17 | |
| Laundry room | 7 x 14'10 | |
| Family room | 15'4 x 17 | |
| Dining room | 13 x 15 | |
| Kitchen | 14'9 x 28'9 | |
| Foyer | 7'5 x 11'5 |
| Features | |||||
|---|---|---|---|---|---|
| Attached Garage | Air exchanger | Central air conditioning | |||




















































































