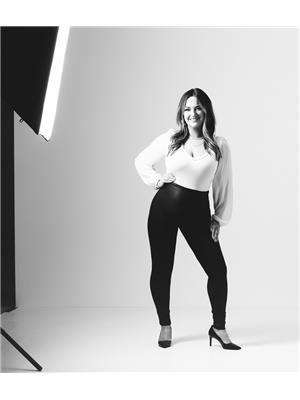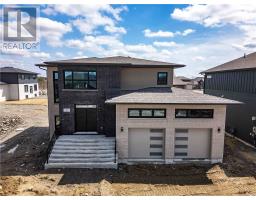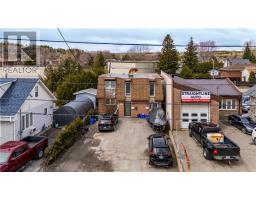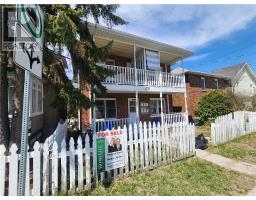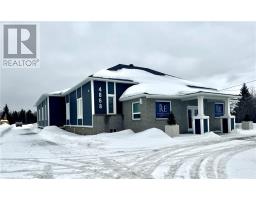27 Kittling Ridge Court, Sudbury, Ontario, CA
Address: 27 Kittling Ridge Court, Sudbury, Ontario
Summary Report Property
- MKT ID2123175
- Building TypeHouse
- Property TypeSingle Family
- StatusBuy
- Added11 hours ago
- Bedrooms4
- Bathrooms4
- Area0 sq. ft.
- DirectionNo Data
- Added On08 Jul 2025
Property Overview
Welcome to this beautifully maintained Hudson model nestled in one of the South End’s most sought-after cul-de-sacs. From the moment you step into the spacious foyer, this home invites you in with thoughtful design and plenty of room for the whole family. On the main living level, you'll find a chef-inspired kitchen with gleaming quartz countertops, a comfortable dining space, and a large, light-filled living room perfect for everyday living and entertaining. Just a few steps up, a cozy family room offers the ideal retreat, complete with a gas fireplace and oversized windows that flood the space with natural light. The upper level features three generously sized bedrooms, including a serene primary suite with a walk-in closet and private ensuite bath. The bright and open lower level features a walkout to the backyard—perfect for entertaining or kids to play—along with a spacious fourth bedroom for guests.. Located close to top-rated schools, and amenities, this home blends space, comfort, and location into one incredible opportunity. (id:51532)
Tags
| Property Summary |
|---|
| Building |
|---|
| Land |
|---|
| Level | Rooms | Dimensions |
|---|---|---|
| Second level | Primary Bedroom | 13'6"" x 13'10"" |
| Family room | 14"" x 18'5"" | |
| Bedroom | 9'11"" x 11"" | |
| Bedroom | 9'6"" x 11'1"" | |
| Lower level | Family room | 16'10"" x 12"" |
| Bedroom | 13"" x 11'6"" | |
| Main level | Dining room | 12'6"" x 10'8"" |
| Living room | 21'8"" x 12'9"" | |
| Kitchen | 14'4"" x 14'3"" |
| Features | |||||
|---|---|---|---|---|---|
| Attached Garage | Inside Entry | Air exchanger | |||
| Central air conditioning | |||||














































