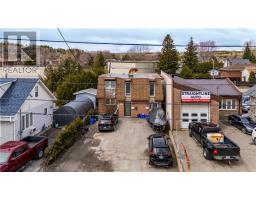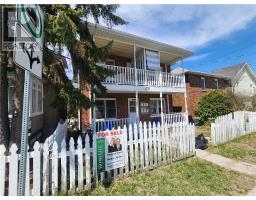32 Prescott Street, Sudbury, Ontario, CA
Address: 32 Prescott Street, Sudbury, Ontario
Summary Report Property
- MKT ID2123746
- Building TypeHouse
- Property TypeSingle Family
- StatusBuy
- Added1 days ago
- Bedrooms5
- Bathrooms3
- Area0 sq. ft.
- DirectionNo Data
- Added On25 Jul 2025
Property Overview
Gorgeous well-appointed 5-bedroom bungalow in a preferred neighborhood in Minnow Lake. This quality built & fully bricked home features a great room to entertain friends and family with 9' ceilings and garden door to a multi-level composite deck to your fenced backyard, beautiful kitchen offers espresso cabinets with stainless appliances, island and granite counters, hardwood and ceramics and a primary with walk-in and ensuite. Fabulously finished lower level offers an expansive open concept family room with a stone gas fireplace, children's quarters as well as two of the bedrooms with a full third bathroom. Other features include main level laundry, security system, interlocking drive and a well-finished garage with great storage. This home is bright and airy, freshly painted and blends the charm of a mature neighborhood with the luxury of newer construction. A true pleasure to show! (id:51532)
Tags
| Property Summary |
|---|
| Building |
|---|
| Land |
|---|
| Level | Rooms | Dimensions |
|---|---|---|
| Lower level | Bedroom | 10'4"" x 9'6"" |
| 3pc Bathroom | 9'9"" x 4'6"" | |
| Bedroom | 14'1"" x 11'8"" | |
| Recreational, Games room | 23'4"" x 20'6"" | |
| Main level | 3pc Ensuite bath | 6'1"" x 4'11"" |
| Primary Bedroom | 14'6"" x 11'7"" | |
| Bedroom | 10'4"" x 9'3"" | |
| 4pc Bathroom | 7'11"" x 4'11"" | |
| Bedroom | 12'6"" x 11'2"" | |
| Kitchen | 11'8"" x 9'1"" | |
| Living room | 11'9"" x 11'5"" | |
| Dining room | 12'4"" x 11'5"" |
| Features | |||||
|---|---|---|---|---|---|
| Attached Garage | Central air conditioning | ||||







































