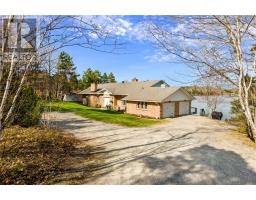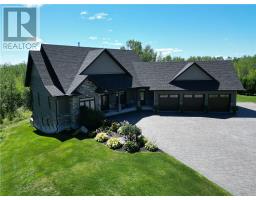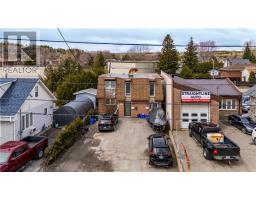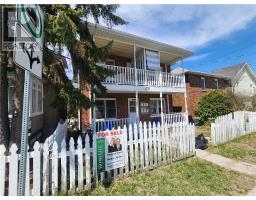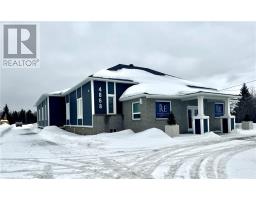414 King Street, Sudbury, Ontario, CA
Address: 414 King Street, Sudbury, Ontario
Summary Report Property
- MKT ID2123710
- Building TypeHouse
- Property TypeSingle Family
- StatusBuy
- Added2 days ago
- Bedrooms4
- Bathrooms2
- Area0 sq. ft.
- DirectionNo Data
- Added On28 Jul 2025
Property Overview
Welcome to 414 King. A Unique Investment Opportunity with Endless Potential! This spacious home offers versatility and value, perfect for first-time buyers, contractor or savvy investors. The main residence features three bedrooms and a full bath on the upper level. The main floor boasts a bright, open-concept layout with a kitchen, living, and dining area, ideal for family living. A one-bedroom in-law suite with both private and main-home access provides added flexibility, whether for extended family or rental income. Both the main home and suite share access to an unfinished basement, offering ample storage or future development potential. The property includes a convenient carport and sits on a lot with additional character — a 300 sq ft tiny home built in 1950. Though currently in disrepair, it presents a rare opportunity for restoration or a creative rebuild. Recent foundation repairs have been completed on the northeast corner. A great chance for a buyer looking to build equity. Vacant and move-in ready, 414 King has charm, space, and investment potential. (id:51532)
Tags
| Property Summary |
|---|
| Building |
|---|
| Land |
|---|
| Level | Rooms | Dimensions |
|---|---|---|
| Second level | Bedroom | 11'.02 x 7'.07 |
| Bedroom | 13'11 x 7'.06 | |
| Bedroom | 8'.02 x 15'.03 | |
| Basement | Bathroom | 2'.09 x 7'.10 |
| Kitchen | 12'11 x 8'.08 | |
| Bedroom | 10'.09 x 11.0'4 | |
| Workshop | 13 x 19 | |
| Laundry room | 18'11 x 35'.01 | |
| Main level | Kitchen | 10 x 11'.01 |
| Dining room | 8'.07 x 7'.05 | |
| Living room | 11'.04 x 10'.09 |
| Features | |||||
|---|---|---|---|---|---|
| Carport | |||||

















































