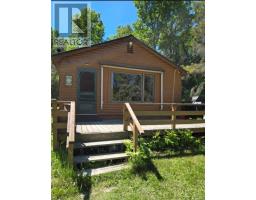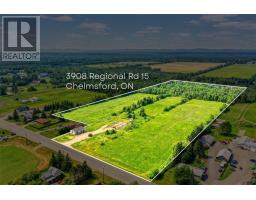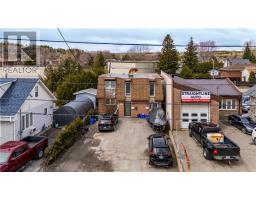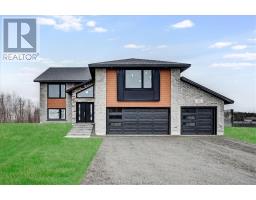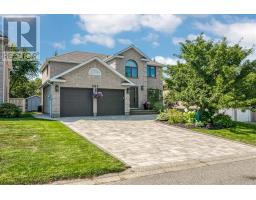471 Howey Drive, Sudbury, Ontario, CA
Address: 471 Howey Drive, Sudbury, Ontario
Summary Report Property
- MKT ID2121857
- Building TypeHouse
- Property TypeSingle Family
- StatusBuy
- Added17 weeks ago
- Bedrooms3
- Bathrooms2
- Area0 sq. ft.
- DirectionNo Data
- Added On28 Apr 2025
Property Overview
Don’t miss your chance to own this functional, move-in ready semi-detached home at 471 Howey Drive! Built in 2022 and perfectly situated for easy access to all amenities, this home is designed for modern living. The bright, open-concept main floor features a spacious kitchen with ample counter space and natural light pouring in, creating the perfect setting for everyday life and entertaining. The primary bedroom is conveniently located just off the main living area, offering large closets and easy access to a three-piece bathroom with walk-in shower right across the hall — ideal for comfortable, one-floor living. Upstairs, you’ll find two generously sized bedrooms and another full bathroom, providing plenty of space for family, guests, or a home office. Step through the patio door off the kitchen to enjoy a beautiful stone patio and a fully fenced backyard, offering privacy and a perfect outdoor retreat. With a paved driveway, in-floor natural gas heating, and ductless air conditioning, this home checks all the boxes. Move in and start enjoying right away — there’s absolutely nothing to do! Book your private showing today before it’s gone! (id:51532)
Tags
| Property Summary |
|---|
| Building |
|---|
| Land |
|---|
| Level | Rooms | Dimensions |
|---|---|---|
| Second level | Bathroom | 8 x 8'4 |
| Bedroom | 10'2 x 11'6 | |
| Bedroom | 11 x 11'6 | |
| Main level | Primary Bedroom | 11 x 11'6 |
| Bathroom | 5'10 x 9 | |
| Living room/Dining room | 13 x 20 | |
| Eat in kitchen | 13 x 14 |
| Features | |||||
|---|---|---|---|---|---|
| Garage | |||||



























