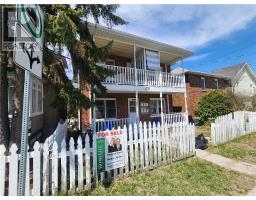504 Edna Street, Sudbury, Ontario, CA
Address: 504 Edna Street, Sudbury, Ontario
Summary Report Property
- MKT ID2121841
- Building TypeHouse
- Property TypeSingle Family
- StatusBuy
- Added13 hours ago
- Bedrooms3
- Bathrooms2
- Area0 sq. ft.
- DirectionNo Data
- Added On30 Apr 2025
Property Overview
Beautiful Home in the Heart of the West End! Welcome to this meticulously updated 2+1 bedroom, 2 full bathroom home, nestled in a desirable West End neighborhood. With a long list of recent renovations and upgrades, this property is the perfect blend of modern comfort and move-in ready charm. Step inside to find a new lower-level bathroom (2025) and a stylishly renovated upper bathroom (2023). The basement was fully redone in 2024, featuring updated electrical, insulation, new walls and ceiling, and a finished rec room—perfect for entertaining or for the savvy investor looking to create a revenue property to add to their portfolio. The bright and functional kitchen was fully updated in 2016, and the upper level boasts new flooring and elegant crown moulding (2015). All windows and doors were replaced in 2015, and you'll stay cozy year-round thanks to a new furnace (2021) and new water heater (2024). The attic insulation and roof shingles were also upgraded in 2016, ensuring energy efficiency throughout the seasons. Enjoy the outdoors in your fully fenced, oversized yard, complete with a large back deck (2021) and front deck (2019) — ideal for hosting summer BBQs or relaxing with a morning coffee. The home’s curb appeal is topped off with new siding installed in 2022. This home has been lovingly maintained and thoughtfully upgraded, offering peace of mind for years to come. Don't miss this opportunity to own a turn-key home in one of the city's hidden gem locations! (id:51532)
Tags
| Property Summary |
|---|
| Building |
|---|
| Land |
|---|
| Level | Rooms | Dimensions |
|---|---|---|
| Main level | Bedroom | 11 x 9 |
| Primary Bedroom | 10 x 11 | |
| Living room/Dining room | 18 x 11.5 | |
| Kitchen | 11.5 x 8 |
| Features | |||||
|---|---|---|---|---|---|
| Gravel | |||||









































