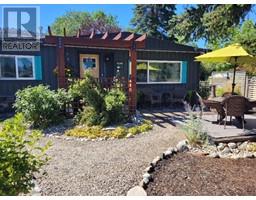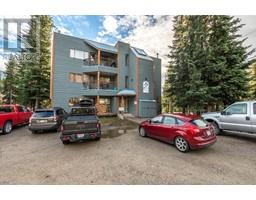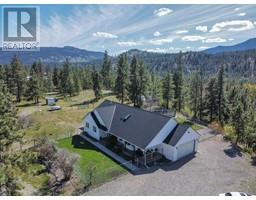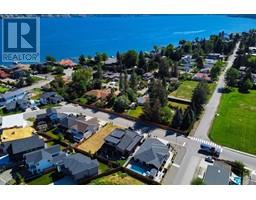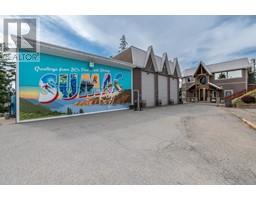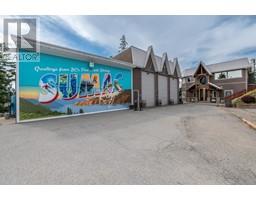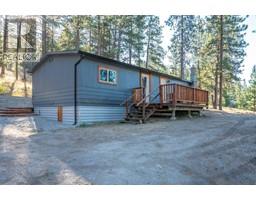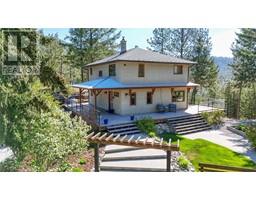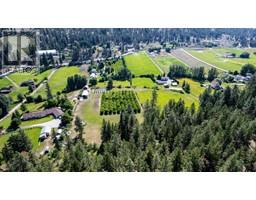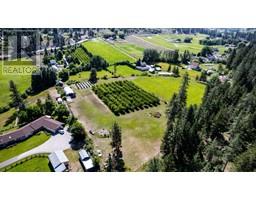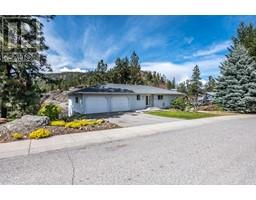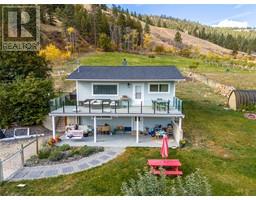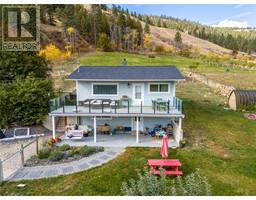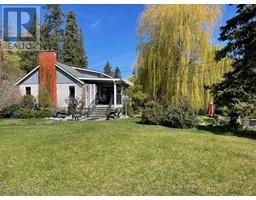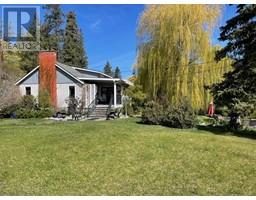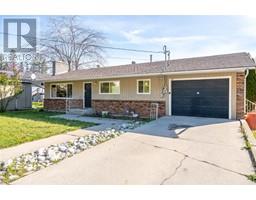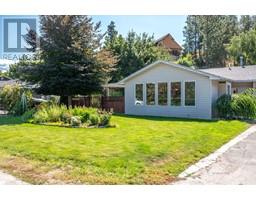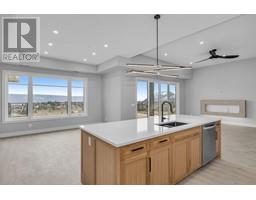10116 Julia Street Main Town, Summerland, British Columbia, CA
Address: 10116 Julia Street, Summerland, British Columbia
3 Beds2 Baths1155 sqftStatus: Buy Views : 235
Price
$635,000
Summary Report Property
- MKT ID10301922
- Building TypeHouse
- Property TypeSingle Family
- StatusBuy
- Added15 weeks ago
- Bedrooms3
- Bathrooms2
- Area1155 sq. ft.
- DirectionNo Data
- Added On24 Jan 2024
Property Overview
This three bed, two bath rancher is a triple threat. Whether you’re a first time home buyer, an investor looking for proven rental, or a developer looking for future opportunities. A five minute walk to downtown, easy access, and room for RV parking, this property is a rare find. With updates throughout, and a large private yard, this home ticks all the boxes. It includes a detached single space carport, adjoined 8’x20’ workshop, a backyard garden shed for the mower, and yard tools. The home sits atop a level lot measuring approximately 74’ wide, and 94’ deep. Come take a look at the “cute” house on Julia street! Contact the listing agent to view! (id:51532)
Tags
| Property Summary |
|---|
Property Type
Single Family
Building Type
House
Storeys
1
Square Footage
1155 sqft
Title
Freehold
Neighbourhood Name
Main Town
Land Size
0.16 ac|under 1 acre
Built in
1930
Parking Type
See Remarks,Covered
| Building |
|---|
Bathrooms
Total
3
Interior Features
Appliances Included
Refrigerator, Dishwasher, Oven, Washer/Dryer Stack-Up
Flooring
Carpeted, Laminate, Linoleum
Basement Type
Crawl space
Building Features
Features
Level lot
Style
Detached
Architecture Style
Ranch
Square Footage
1155 sqft
Fire Protection
Smoke Detector Only
Heating & Cooling
Heating Type
Baseboard heaters
Utilities
Utility Sewer
Municipal sewage system
Water
Municipal water
Exterior Features
Exterior Finish
Wood siding
Neighbourhood Features
Community Features
Mobiles Allowed, Pets Allowed, Rentals Allowed
Amenities Nearby
Public Transit, Park, Recreation, Schools, Shopping
Parking
Parking Type
See Remarks,Covered
Total Parking Spaces
6
| Land |
|---|
Lot Features
Fencing
Fence
| Level | Rooms | Dimensions |
|---|---|---|
| Main level | 5pc Ensuite bath | 7'7'' x 5'10'' |
| 4pc Bathroom | 6'9'' x 4'2'' | |
| Bedroom | 9'11'' x 7'6'' | |
| Bedroom | 12'6'' x 11'2'' | |
| Primary Bedroom | 12'6'' x 11'2'' | |
| Mud room | 9'9'' x 7'4'' | |
| Dining room | 11'9'' x 10'1'' | |
| Kitchen | 11'4'' x 10'3'' | |
| Living room | 19'3'' x 11'4'' |
| Features | |||||
|---|---|---|---|---|---|
| Level lot | See Remarks | Covered | |||
| Refrigerator | Dishwasher | Oven | |||
| Washer/Dryer Stack-Up | |||||












































