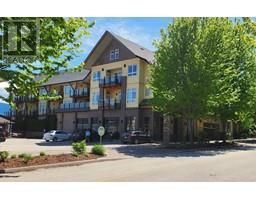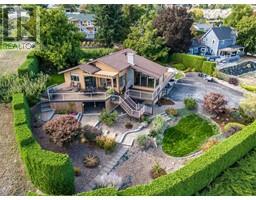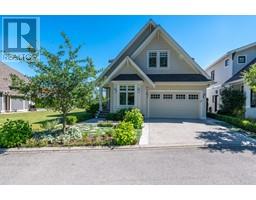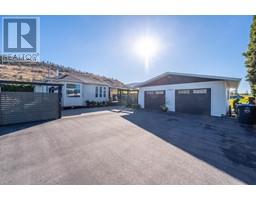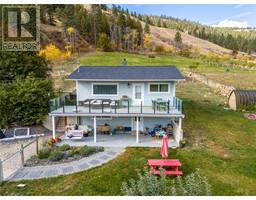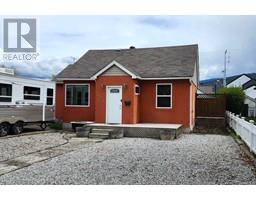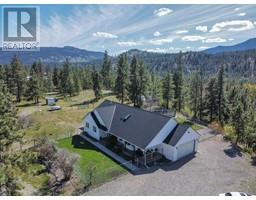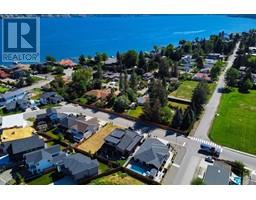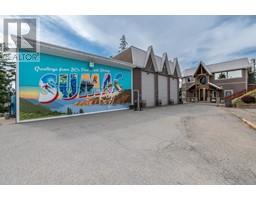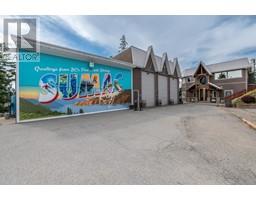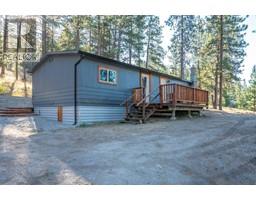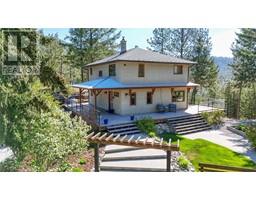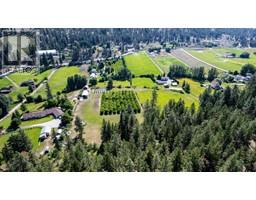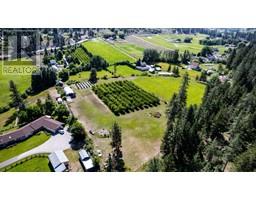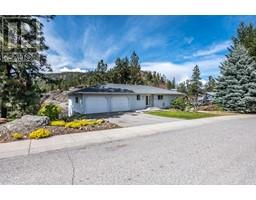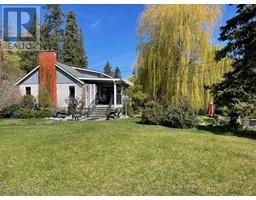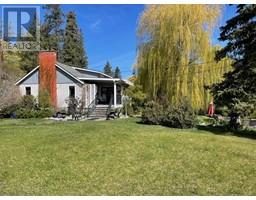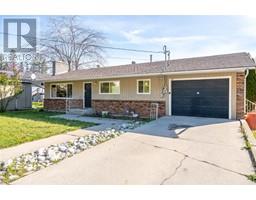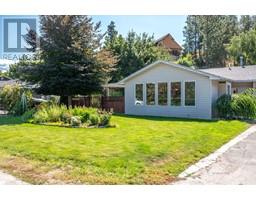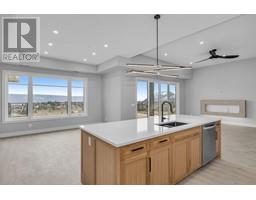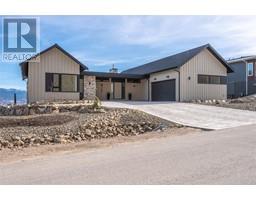18418 Garnet Valley Road Summerland Rural, Summerland, British Columbia, CA
Address: 18418 Garnet Valley Road, Summerland, British Columbia
Summary Report Property
- MKT ID10306851
- Building TypeHouse
- Property TypeSingle Family
- StatusBuy
- Added1 weeks ago
- Bedrooms4
- Bathrooms3
- Area1536 sq. ft.
- DirectionNo Data
- Added On06 May 2024
Property Overview
Nestled on a serene 4.01-acre property, this private oasis offers a blend of rural tranquility and modern comfort. Perfect for those seeking a peaceful retreat without sacrificing convenience, this updated 4-bedroom, 3-bathroom home boasts a plethora of upgrades, including a new kitchen, vinyl plank flooring and pex plumbing. The spacious master suite features an ensuite bath and a sizable walk-in closet. With a cozy Blaze King Wood stove providing warmth and hot water on demand, comfort is ensured year-round. Step outside onto the deck to admire the expansive fenced yard and property enjoy morning coffee or wine and a sunset, ideal for children and pets. A secure 8-foot deer fence surrounds the property, providing peace of mind. Additionally, a detached 18’x32’ workshop/garage with 200-amp service and a furnace offers ample space for hobbies and storage. With breathtaking views and endless possibilities, this home is a true sanctuary for those seeking a blend of rural living and modern convenience. (id:51532)
Tags
| Property Summary |
|---|
| Building |
|---|
| Level | Rooms | Dimensions |
|---|---|---|
| Second level | Laundry room | 3' x 3' |
| 4pc Bathroom | Measurements not available | |
| Family room | 9'10'' x 14' | |
| Primary Bedroom | 11'5'' x 12'9'' | |
| Bedroom | 8' x 9' | |
| 4pc Ensuite bath | Measurements not available | |
| Main level | Workshop | 18' x 32' |
| Kitchen | 11'4'' x 13'4'' | |
| Dining room | 6' x 11'8'' | |
| Living room | 11'8'' x 12' | |
| Bedroom | 8' x 9'4'' | |
| Bedroom | 9'4'' x 9'8'' | |
| 4pc Bathroom | Measurements not available |
| Features | |||||
|---|---|---|---|---|---|
| See Remarks | Detached Garage(1) | Heated Garage | |||
| Refrigerator | Dishwasher | Oven - Electric | |||
| Microwave | Washer/Dryer Stack-Up | Heat Pump | |||

















































