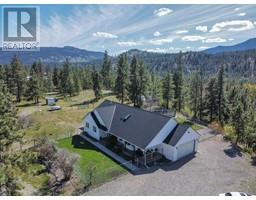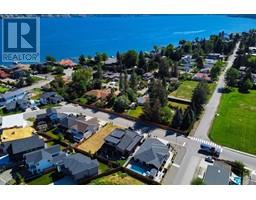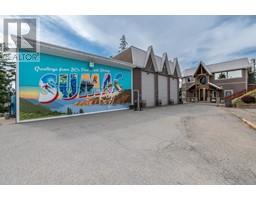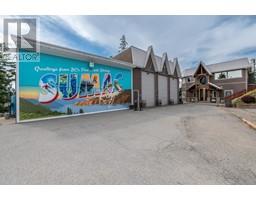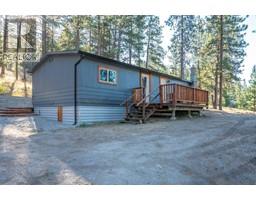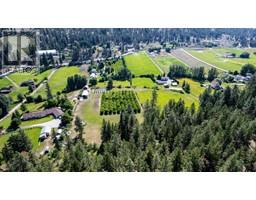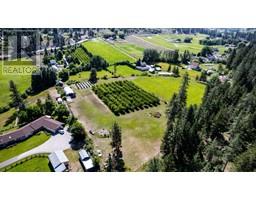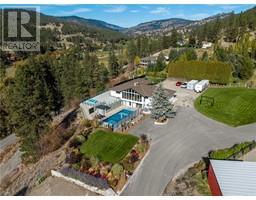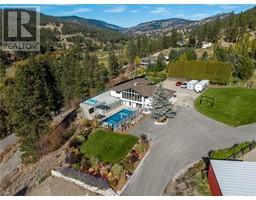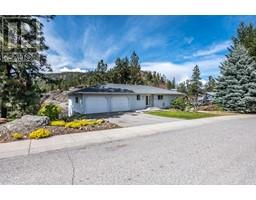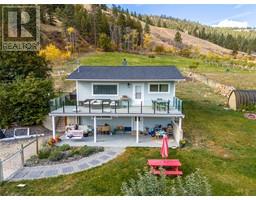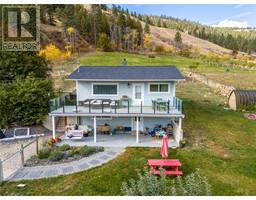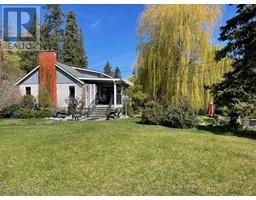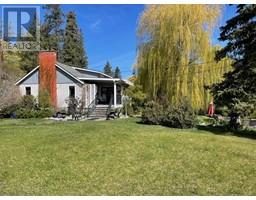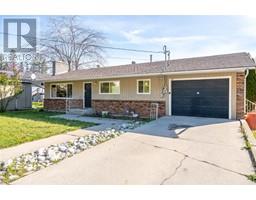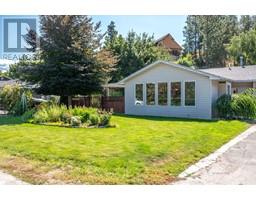12811 Lakeshore Drive S Unit# 410/411 Lower Town, Summerland, British Columbia, CA
Address: 12811 Lakeshore Drive S Unit# 410/411, Summerland, British Columbia
2 Beds2 Baths935 sqftStatus: Buy Views : 81
Price
$499,000
Summary Report Property
- MKT ID10304350
- Building TypeRecreational
- Property TypeRecreational
- StatusBuy
- Added12 weeks ago
- Bedrooms2
- Bathrooms2
- Area935 sq. ft.
- DirectionNo Data
- Added On13 Feb 2024
Property Overview
This is the perfect opportunity to own your home away from home at Summerland Waterfront Resort, a resort with the best amenities in the South Okanagan area, featuring an outdoor pool, hot tub, sauna, spa, cafe, beach boat docks and beach access! The resort is professionally managed by TEPIC Management Group with top-notch services and professional staff. This ground-level double suite (#410 and #411) is just a few steps away from the beach! #410 features a large bedrooms and a large patio and #411 is the lock-off studio suite with another patio. Enjoy the hospitality while you are staying at your suite and earn a passive rental income from the rental pool while you are away. Full-time occupancy not possible. (id:51532)
Tags
| Property Summary |
|---|
Property Type
Recreational
Building Type
Recreational
Storeys
1
Square Footage
935 sqft
Community Name
Summerland Waterfront Resort
Title
Freehold
Neighbourhood Name
Lower Town
Land Size
under 1 acre
Built in
2007
Parking Type
See Remarks
| Building |
|---|
Bathrooms
Total
2
Interior Features
Appliances Included
Refrigerator, Dishwasher, Dryer, Range - Electric, Microwave, Washer
Flooring
Carpeted, Laminate, Tile
Building Features
Features
Two Balconies
Square Footage
935 sqft
Fire Protection
Sprinkler System-Fire
Building Amenities
Cable TV, Sauna, Whirlpool
Heating & Cooling
Cooling
See Remarks, Heat Pump
Heating Type
Heat Pump
Utilities
Utility Sewer
Municipal sewage system
Water
Municipal water
Exterior Features
Exterior Finish
Composite Siding
Pool Type
Outdoor pool
Neighbourhood Features
Community Features
Pets Allowed, Rentals Not Allowed
Amenities Nearby
Recreation
Maintenance or Condo Information
Maintenance Fees
$890.25 Monthly
Parking
Parking Type
See Remarks
Total Parking Spaces
1
| Level | Rooms | Dimensions |
|---|---|---|
| Main level | 4pc Bathroom | 5'6'' x 6'4'' |
| 4pc Bathroom | 5'0'' x 6'0'' | |
| Dining room | 10'0'' x 9'0'' | |
| Living room | 10'0'' x 10'0'' | |
| Kitchen | 9'0'' x 8'0'' | |
| Primary Bedroom | 11'0'' x 10'0'' | |
| Bedroom | 10'0'' x 10'0'' |
| Features | |||||
|---|---|---|---|---|---|
| Two Balconies | See Remarks | Refrigerator | |||
| Dishwasher | Dryer | Range - Electric | |||
| Microwave | Washer | See Remarks | |||
| Heat Pump | Cable TV | Sauna | |||
| Whirlpool | |||||









