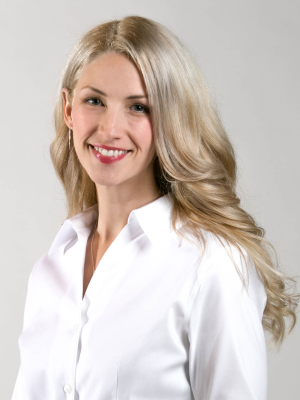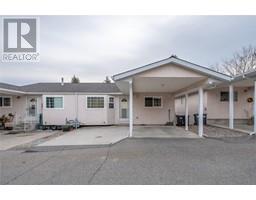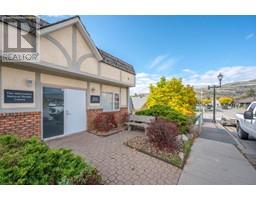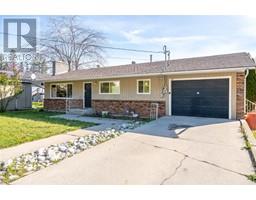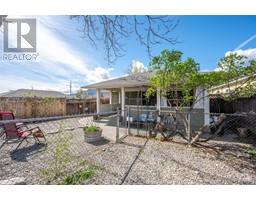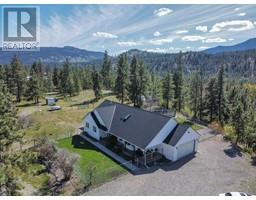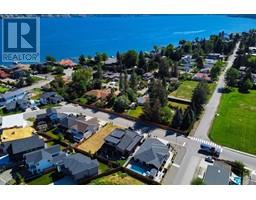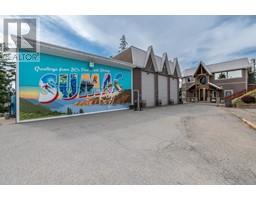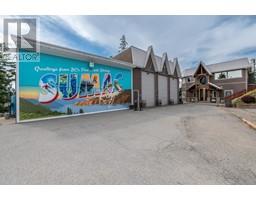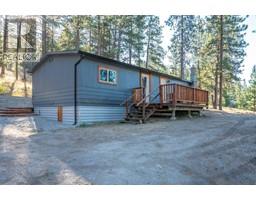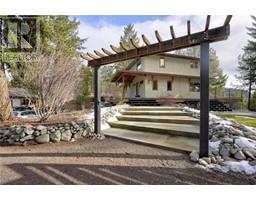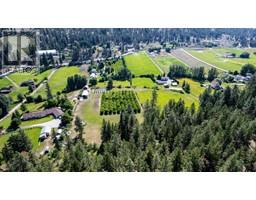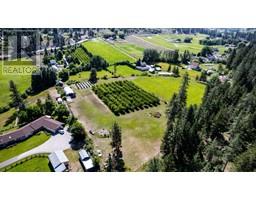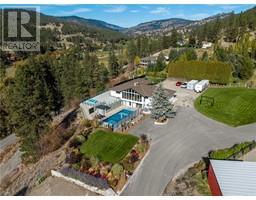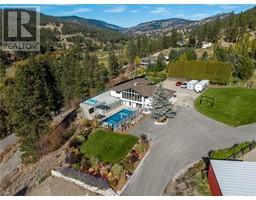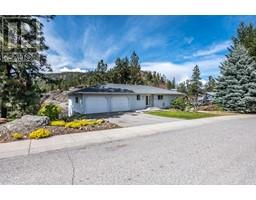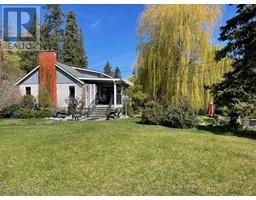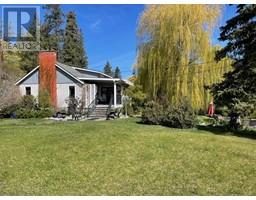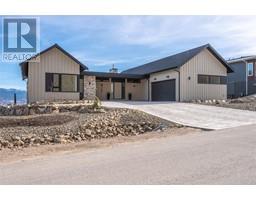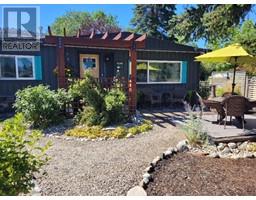12811 Lakeshore Drive Unit# 413 Lower Town, Summerland, British Columbia, CA
Address: 12811 Lakeshore Drive Unit# 413, Summerland, British Columbia
2 Beds1 Baths677 sqftStatus: Buy Views : 769
Price
$334,900
Summary Report Property
- MKT ID10304335
- Building TypeApartment
- Property TypeSingle Family
- StatusBuy
- Added11 weeks ago
- Bedrooms2
- Bathrooms1
- Area677 sq. ft.
- DirectionNo Data
- Added On13 Feb 2024
Property Overview
Enjoy life by the lake! This ground floor 2 bedroom unit in the esteemed Summerland Waterfront Resort is the ultimate holiday landing pad with its turn-key living, fantastic amenities and rental pool revenue opportunities. The spacious patio is great for enjoying the outdoors and also provides easy access to the grounds, great for those with kids. No age restrictions! Fantastic features at the resort include a spa, gym, outdoor pool and hot tub, and delicious dining at Shaughnessy's Cove. All rentals must be exclusively managed through the hotel. Please contact listing agent for information on the rental pool and showing details. (id:51532)
Tags
| Property Summary |
|---|
Property Type
Single Family
Building Type
Apartment
Storeys
1
Square Footage
677 sqft
Community Name
Summerland Waterfront Resort
Title
Condominium/Strata
Neighbourhood Name
Lower Town
Land Size
under 1 acre
Built in
2007
Parking Type
See Remarks,Heated Garage,Underground
| Building |
|---|
Bathrooms
Total
2
Interior Features
Appliances Included
Refrigerator, Dishwasher, Dryer, Range - Electric, Microwave, Oven, Washer
Flooring
Laminate
Building Features
Features
Level lot, One Balcony
Square Footage
677 sqft
Fire Protection
Sprinkler System-Fire, Smoke Detector Only
Building Amenities
Cable TV, Clubhouse, Sauna, Whirlpool
Structures
Clubhouse, Dock
Heating & Cooling
Cooling
See Remarks
Utilities
Utility Sewer
Municipal sewage system
Water
Municipal water
Exterior Features
Exterior Finish
Stone, Wood siding
Pool Type
Outdoor pool
Neighbourhood Features
Community Features
Family Oriented, Rural Setting, Pets Allowed With Restrictions, Rentals Allowed With Restrictions
Amenities Nearby
Golf Nearby, Park, Recreation, Schools, Shopping
Maintenance or Condo Information
Maintenance Fees
$591.89 Monthly
Parking
Parking Type
See Remarks,Heated Garage,Underground
| Level | Rooms | Dimensions |
|---|---|---|
| Main level | Bedroom | 11'0'' x 9'0'' |
| 3pc Ensuite bath | 9'7'' x 5'5'' | |
| Primary Bedroom | 16'0'' x 9'7'' | |
| Kitchen | 8'8'' x 7'0'' | |
| Living room | 14'0'' x 10'0'' |
| Features | |||||
|---|---|---|---|---|---|
| Level lot | One Balcony | See Remarks | |||
| Heated Garage | Underground | Refrigerator | |||
| Dishwasher | Dryer | Range - Electric | |||
| Microwave | Oven | Washer | |||
| See Remarks | Cable TV | Clubhouse | |||
| Sauna | Whirlpool | ||||








