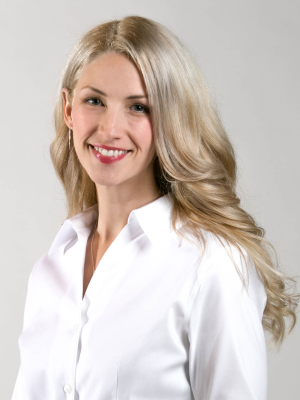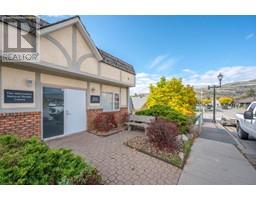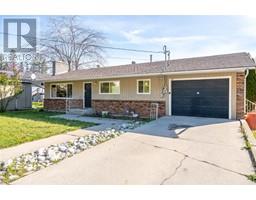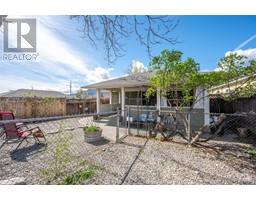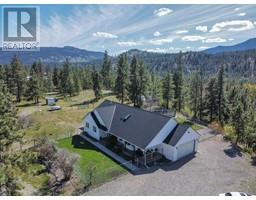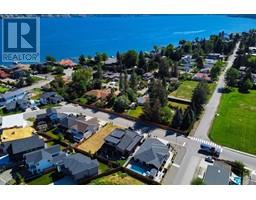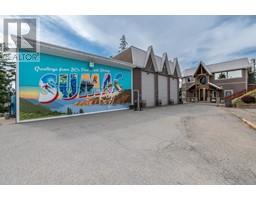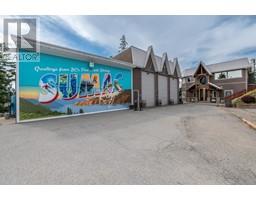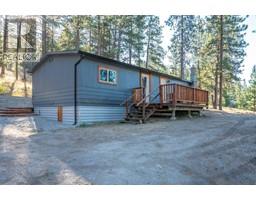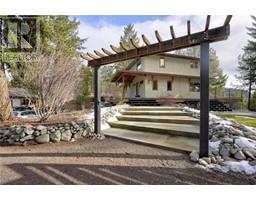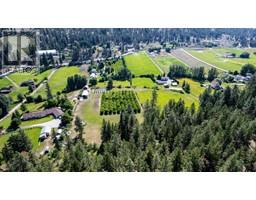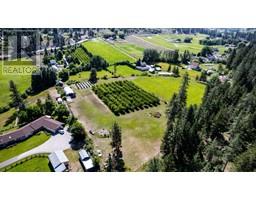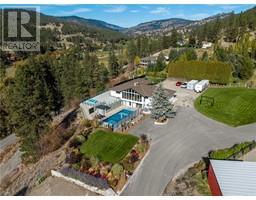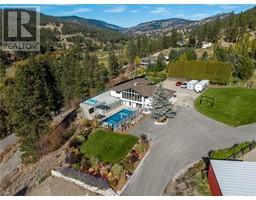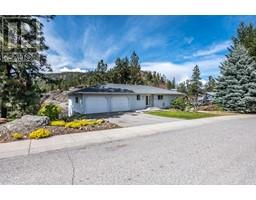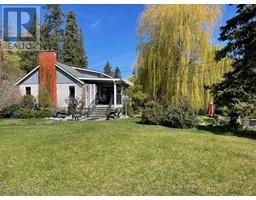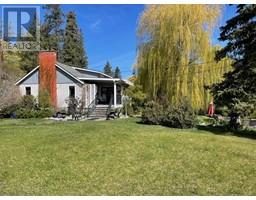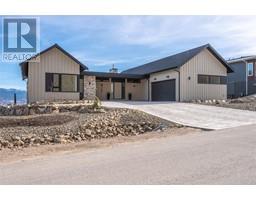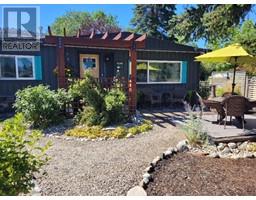14615 Victoria Road N Unit# 3 Main Town, Summerland, British Columbia, CA
Address: 14615 Victoria Road N Unit# 3, Summerland, British Columbia
Summary Report Property
- MKT ID10300369
- Building TypeRow / Townhouse
- Property TypeSingle Family
- StatusBuy
- Added21 weeks ago
- Bedrooms3
- Bathrooms2
- Area1562 sq. ft.
- DirectionNo Data
- Added On08 Dec 2023
Property Overview
If you are searching for a beautifully updated rancher with a walkout basement that offers low-maintenance living and excellent walkability to town, then look no further! This 3 bedroom, 2 bathroom home has undergone a huge renovation and the upgrades include: new flooring throughout (wide plank vinyl and plush modern carpet in basement and bedrooms), fresh paint including new trim and baseboards, updated bathroom and lighting, and custom railing. Walking into this home feels like a breath of fresh air, knowing that all the work has been done and you can just move in and live! Enjoy the covered parking with carport at your front door. Maple Grove strata is well run and for residents aged 55+, one small cat or dog allowed. Please contact your preferred agent to book your private viewing. (id:51532)
Tags
| Property Summary |
|---|
| Building |
|---|
| Level | Rooms | Dimensions |
|---|---|---|
| Basement | Utility room | 18'8'' x 10'9'' |
| Recreation room | 14'9'' x 14'3'' | |
| Laundry room | 14'11'' x 6'10'' | |
| Bedroom | 10'10'' x 8'3'' | |
| 4pc Bathroom | 11' x 5'1'' | |
| Ground level | Living room | 16'7'' x 14'3'' |
| 4pc Bathroom | 11'4'' x 6' | |
| Bedroom | 10'2'' x 10'6'' | |
| Foyer | 4'4'' x 3'8'' | |
| Primary Bedroom | 11'5'' x 11'8'' | |
| Kitchen | 11'10'' x 10'3'' |
| Features | |||||
|---|---|---|---|---|---|
| Refrigerator | Dishwasher | Dryer | |||
| Oven - Electric | Washer | Central air conditioning | |||










































