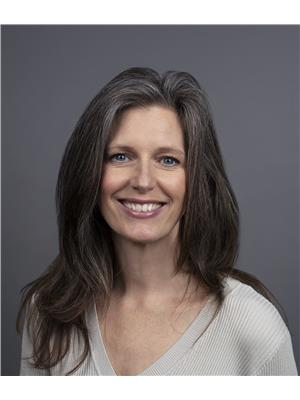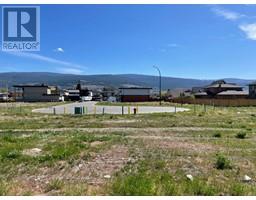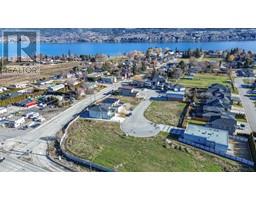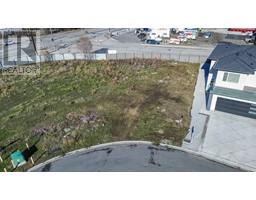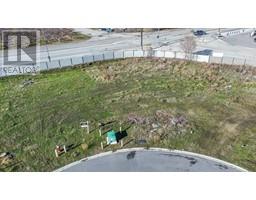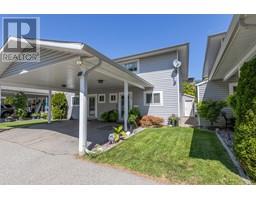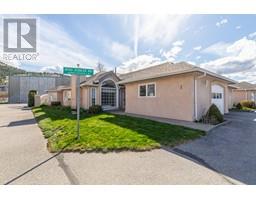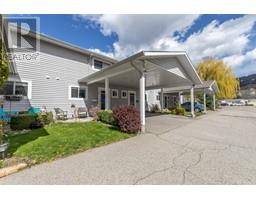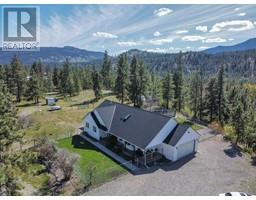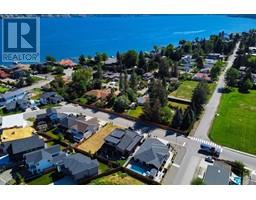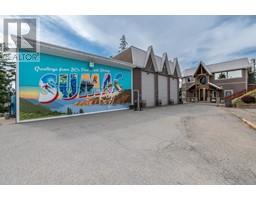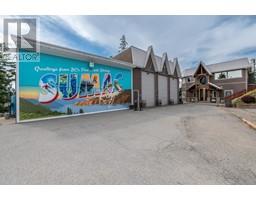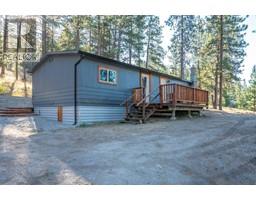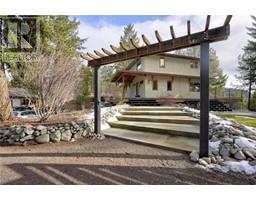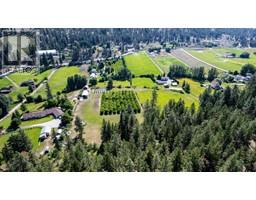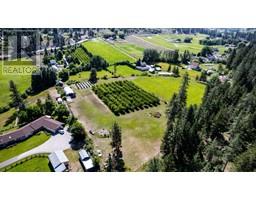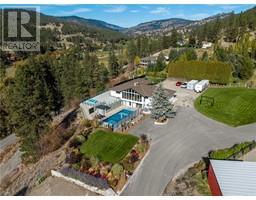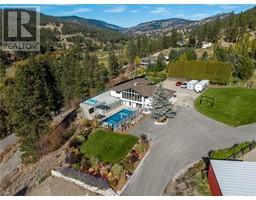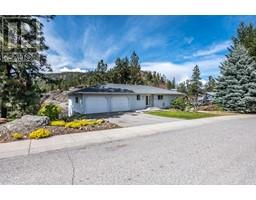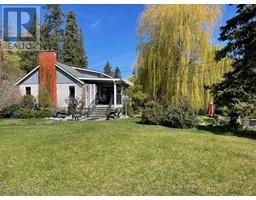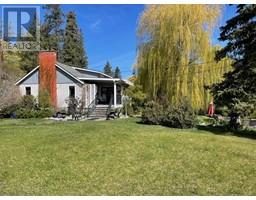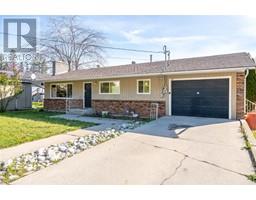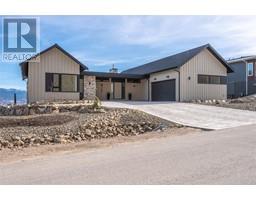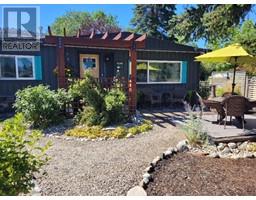17017 SNOW Avenue Unit# 17 Summerland Rural, Summerland, British Columbia, CA
Address: 17017 SNOW Avenue Unit# 17, Summerland, British Columbia
Summary Report Property
- MKT ID10304357
- Building TypeManufactured Home
- Property TypeSingle Family
- StatusBuy
- Added11 weeks ago
- Bedrooms3
- Bathrooms3
- Area2350 sq. ft.
- DirectionNo Data
- Added On13 Feb 2024
Property Overview
Welcome to Sherwood Park where you'll find a serene park-like setting, perfect for quiet and peaceful living. This charming manufactured home boasts an open concept floor plan with 2 bedrooms and 2.5 bathrooms on the main level. Enjoy the gorgeous views of mountains and surrounding neighbourhood thru the expansive living room windows. Downstairs, you'll find a third bedroom, bathroom, laundry room, and rec room with access to a covered outdoor patio, perfect for entertaining or relaxing outdoors. Additionally, there is a large workshop/craft room with abundant storage space. 2 carport space, generous sized yard area and shed for gardening. Enjoy the benefits of this 55+ community with a club house and lovely park area. With no rentals allowed and 2 pets permitted! (id:51532)
Tags
| Property Summary |
|---|
| Building |
|---|
| Land |
|---|
| Level | Rooms | Dimensions |
|---|---|---|
| Basement | Workshop | 24'5'' x 17'9'' |
| Other | 15'7'' x 15'4'' | |
| Laundry room | 11'11'' x 7'11'' | |
| Bedroom | 11'10'' x 12' | |
| 3pc Bathroom | 8'10'' x 5'9'' | |
| Main level | Dining room | 10'1'' x 10'5'' |
| Foyer | 4'0'' x 6'0'' | |
| Living room | 16'6'' x 18'6'' | |
| Kitchen | 12'6'' x 13'9'' | |
| Primary Bedroom | 13'4'' x 13'11'' | |
| Bedroom | 13'5'' x 13'3'' | |
| 2pc Bathroom | Measurements not available | |
| 3pc Bathroom | Measurements not available |
| Features | |||||
|---|---|---|---|---|---|
| See remarks | Other | Range | |||
| Refrigerator | Dishwasher | Dryer | |||
| Central air conditioning | Clubhouse | Recreation Centre | |||








































