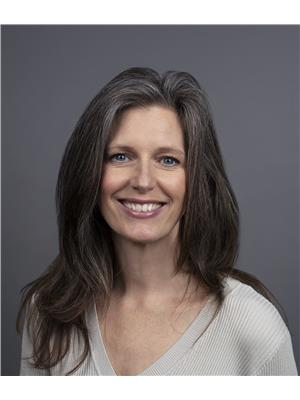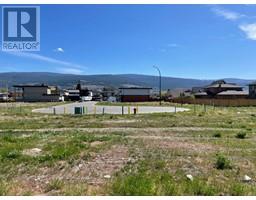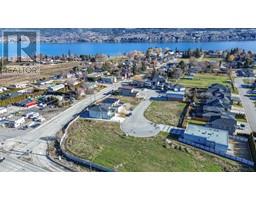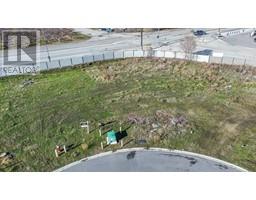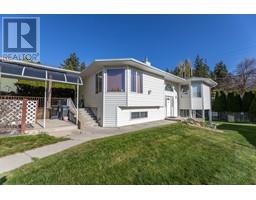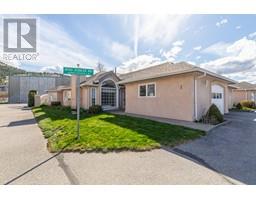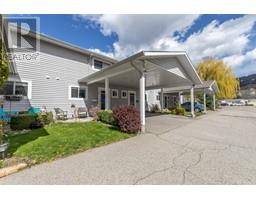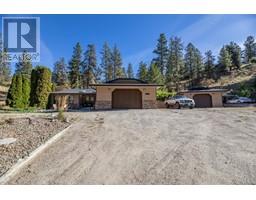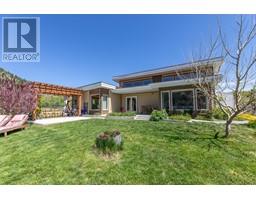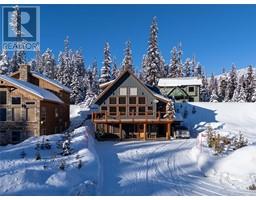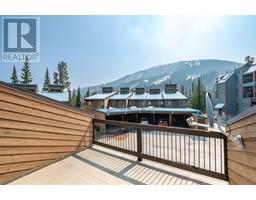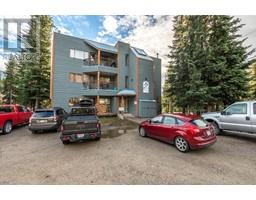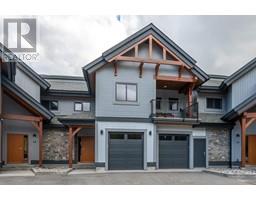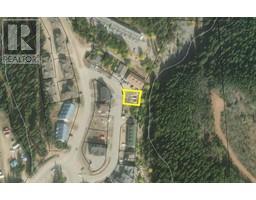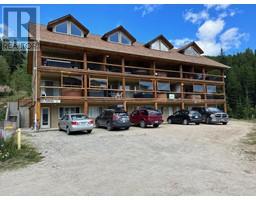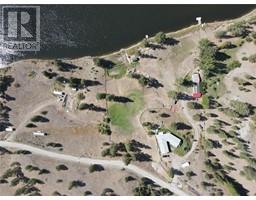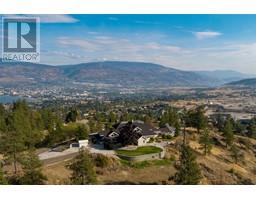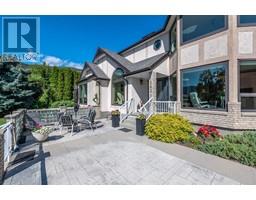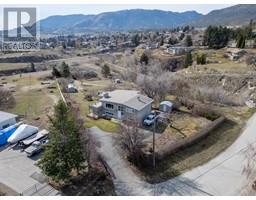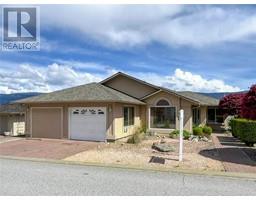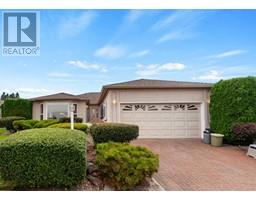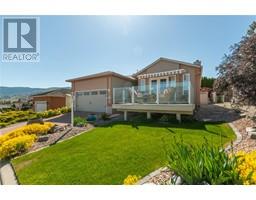3315 Wilson Street Unit# 108 Main South, Penticton, British Columbia, CA
Address: 3315 Wilson Street Unit# 108, Penticton, British Columbia
Summary Report Property
- MKT ID10311109
- Building TypeRow / Townhouse
- Property TypeSingle Family
- StatusBuy
- Added2 weeks ago
- Bedrooms3
- Bathrooms2
- Area1383 sq. ft.
- DirectionNo Data
- Added On02 May 2024
Property Overview
Lovely 1350 + sq. ft. 3 bedroom, 1 1/2 bathroom end unit townhome featuring many upgrades throughout including quartz counters in the kitchen and bathrooms, stainless steel appliances, new millwork including interior doors, baseboards, & trim, designer gas fireplace, lighting, new plumbing and intuitive design elements. Three spacious bedrooms up with a 4 piece bathroom that serves as an ensuite as well. The primary bedroom offers a custom built walk-in closet as a special highlight. There's a fully fenced private patio with storage shed and it boasts the summertime shade from the big beautiful tree on the common grounds. Two parking spaces included with a carport outside your front door and an additional space for a 2nd vehicle across the driveway. No age restrictions, rentals are allowed and a pet is ok on approval. (id:51532)
Tags
| Property Summary |
|---|
| Building |
|---|
| Level | Rooms | Dimensions |
|---|---|---|
| Second level | 4pc Bathroom | 8'9'' x 7'7'' |
| Bedroom | 8'9'' x 13'9'' | |
| Bedroom | 10' x 10'4'' | |
| Primary Bedroom | 14'9'' x 11'2'' | |
| Main level | 2pc Bathroom | 3'8'' x 6'4'' |
| Living room | 19'2'' x 14'8'' | |
| Dining room | 15'7'' x 6'10'' | |
| Kitchen | 11'1'' x 11'4'' |
| Features | |||||
|---|---|---|---|---|---|
| Carport | Range | Refrigerator | |||
| Dishwasher | Dryer | Washer | |||
| Window air conditioner | |||||



































