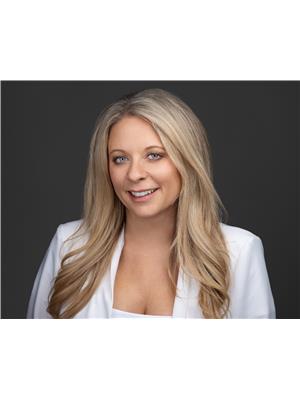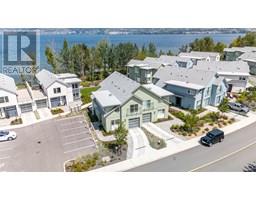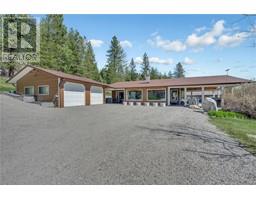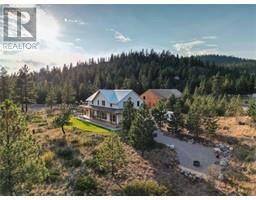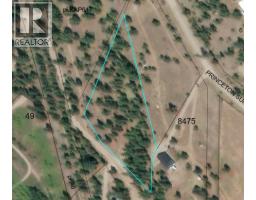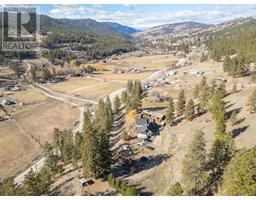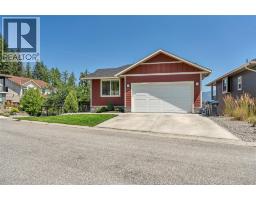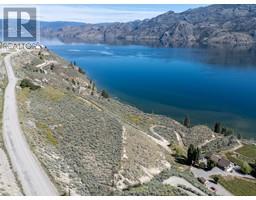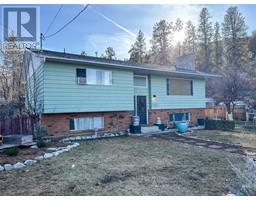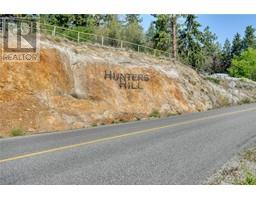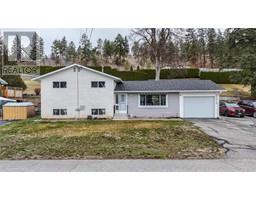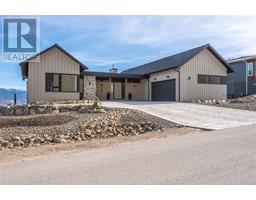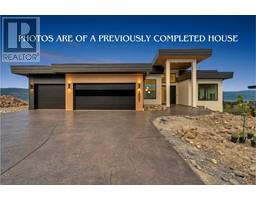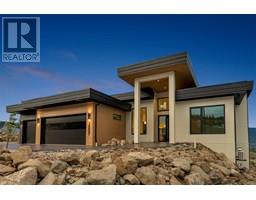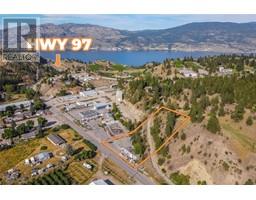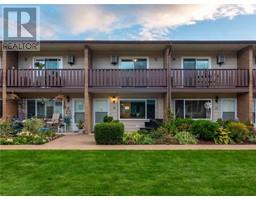2750 Landry Crescent Trout Creek, Summerland, British Columbia, CA
Address: 2750 Landry Crescent, Summerland, British Columbia
Summary Report Property
- MKT ID10354044
- Building TypeHouse
- Property TypeSingle Family
- StatusBuy
- Added1 days ago
- Bedrooms6
- Bathrooms5
- Area4100 sq. ft.
- DirectionNo Data
- Added On16 Aug 2025
Property Overview
Tucked away in the peaceful setting of Trout Creek, this private waterfront property offers an idyllic retreat with stunning views and plenty of space for family and guests. The home features 4 spacious bedrooms and a self-contained 2 bedroom/ 1 bathroom suite, perfect for extended family, guests, or potential rental income. Inside, you'll find an open and airy floor plan, with large windows showcasing sweeping water views and filling the home with natural light. The modern kitchen and inviting living areas provide a perfect setting for both everyday living and entertaining. Step outside to your own private paradise—enjoy direct water access, beautiful outdoor spaces, and the peaceful surroundings of this tranquil location. This home is not just a place to live, but a serene getaway that combines privacy, comfort, and an unbeatable location in the highly desirable Trout Creek area. (id:51532)
Tags
| Property Summary |
|---|
| Building |
|---|
| Level | Rooms | Dimensions |
|---|---|---|
| Second level | 4pc Bathroom | Measurements not available |
| Bedroom | 14'0'' x 12'2'' | |
| 5pc Ensuite bath | Measurements not available | |
| Primary Bedroom | 17'0'' x 17'0'' | |
| Main level | 2pc Bathroom | Measurements not available |
| 4pc Bathroom | Measurements not available | |
| Living room | 18'0'' x 14'4'' | |
| Bedroom | 12'2'' x 12'8'' | |
| Utility room | 13'0'' x 6'8'' | |
| Bedroom | 10'0'' x 15'6'' | |
| Dining room | 18'0'' x 11'0'' | |
| Kitchen | 19'0'' x 16'0'' | |
| Additional Accommodation | Kitchen | 11'0'' x 9'0'' |
| Living room | 14'0'' x 12'2'' | |
| Full bathroom | Measurements not available | |
| Bedroom | 11'2'' x 10'6'' | |
| Primary Bedroom | 13'2'' x 10'2'' |
| Features | |||||
|---|---|---|---|---|---|
| Level lot | Central island | Two Balconies | |||
| Attached Garage(2) | Refrigerator | Dishwasher | |||
| Range - Gas | Microwave | Washer & Dryer | |||
| Water purifier | Water softener | Wine Fridge | |||
| Central air conditioning | |||||























