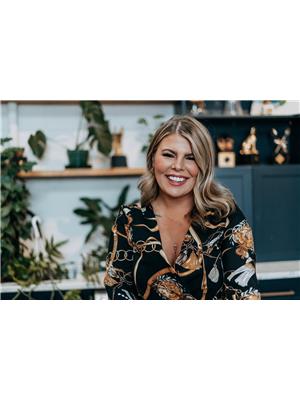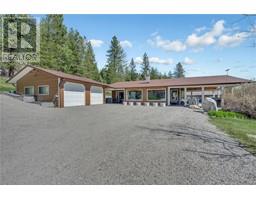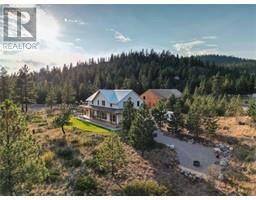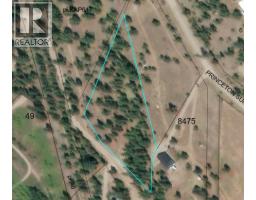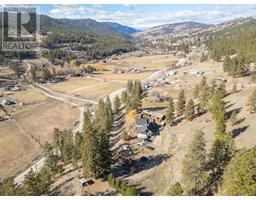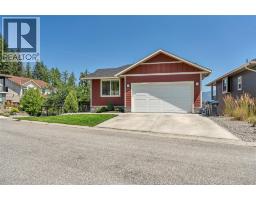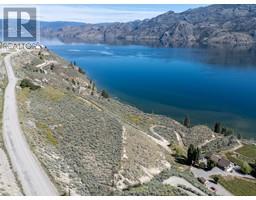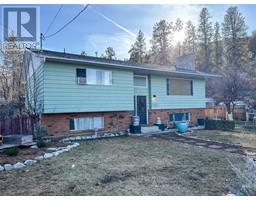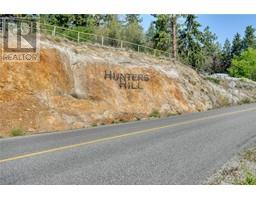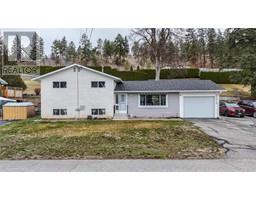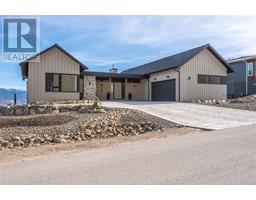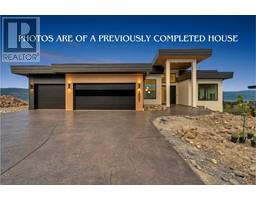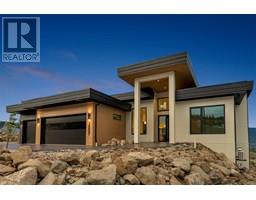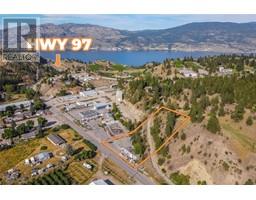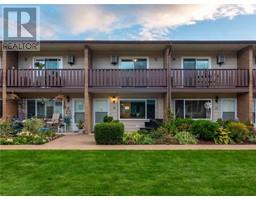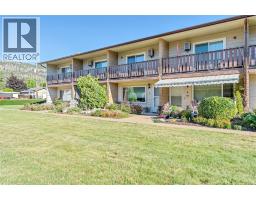3180 Landry Crescent Trout Creek, Summerland, British Columbia, CA
Address: 3180 Landry Crescent, Summerland, British Columbia
Summary Report Property
- MKT ID10352628
- Building TypeDuplex
- Property TypeSingle Family
- StatusBuy
- Added1 days ago
- Bedrooms4
- Bathrooms3
- Area2306 sq. ft.
- DirectionNo Data
- Added On20 Aug 2025
Property Overview
Welcome to Lakehouse! This 4-bedroom, 3-bath luxury brand new home is move-in ready and waiting. Lakehouse is a boutique collection of just 45 exclusive residences nestled directly on the shores of Okanagan Lake in Trout Creek, one of the South Okanagan’s most coveted waterfront communities. This rare offering is not just a lakeview—it’s true lakeside living, with private access and panoramic water views from your own backyard. This spacious, thoughtfully designed home blends elevated architecture with everyday comfort. Soaring ceilings and floor-to-ceiling windows flood the interiors with natural light, while rich wood accents, custom European cabinetry, quartz countertops, and premium stainless steel appliances create a sense of refined luxury. Designed with space and flow in mind, this layout offers ideal multigenerational living—giving everyone room to relax, connect, and entertain. Enjoy your private outdoor kitchen, plus world-class amenities including a pool, hot tub, gym, wet bar, fireside lounge deck, and more. Whether you’re hosting the whole family or escaping to your forever summer, this is the kind of home you hold onto for life. Price is plus GST. Show home open at 3180 Landry Crescent, Tuesday–Saturday 10am–2pm. (id:51532)
Tags
| Property Summary |
|---|
| Building |
|---|
| Level | Rooms | Dimensions |
|---|---|---|
| Second level | 4pc Ensuite bath | 6'7'' x 12'3'' |
| Primary Bedroom | 14' x 25' | |
| Bedroom | 13'2'' x 10'7'' | |
| Bedroom | 12'6'' x 12' | |
| 4pc Bathroom | 9'6'' x 5'' | |
| Other | 14'11'' x 8' | |
| Main level | Office | 10'6'' x 11'2'' |
| Kitchen | 14' x 15' | |
| Living room | 12'10'' x 14'11'' | |
| Dining room | 9'11'' x 8'8'' | |
| Bedroom | 12'5'' x 12' | |
| Full bathroom | 8'6'' x 5' | |
| Pantry | 8' x 5' | |
| Laundry room | 7'6'' x 6'2'' |
| Features | |||||
|---|---|---|---|---|---|
| Central island | Two Balconies | Attached Garage(1) | |||
| Refrigerator | Dishwasher | Range - Gas | |||
| Microwave | Washer & Dryer | Heat Pump | |||























































