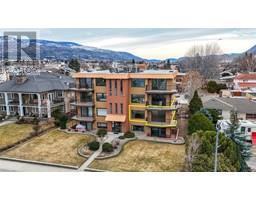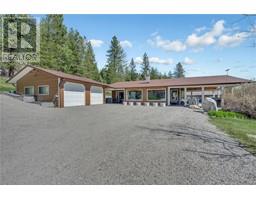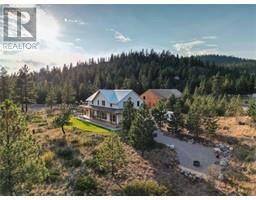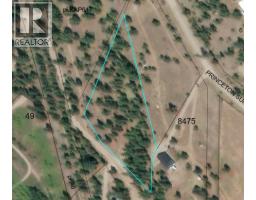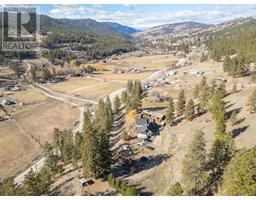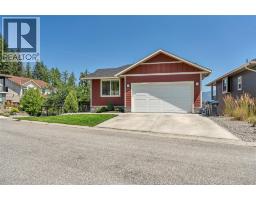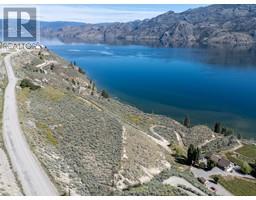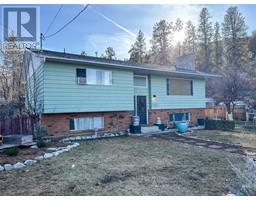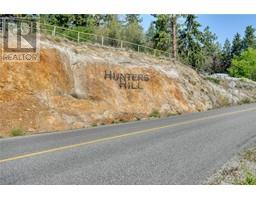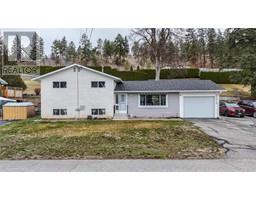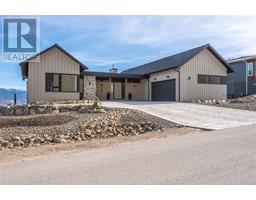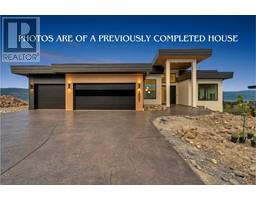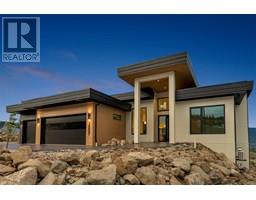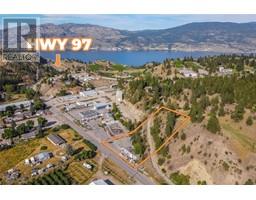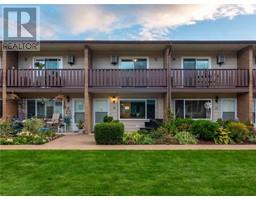5706 Butler Street Lower Town, Summerland, British Columbia, CA
Address: 5706 Butler Street, Summerland, British Columbia
Summary Report Property
- MKT ID10337347
- Building TypeHouse
- Property TypeSingle Family
- StatusBuy
- Added6 days ago
- Bedrooms3
- Bathrooms2
- Area1560 sq. ft.
- DirectionNo Data
- Added On14 Aug 2025
Property Overview
Historic Charm meets Modern Comfort in Lower Town Summerland. Nestled in a serene no-through road, just a block from Shaughnessy’s Cove and the South Okanagan Sailing Club, this unique home, originally built in 1910 has been thoughtfully restored to preserve its timeless charm while adding modern conveniences. The main floor boasts 9’ ceilings, a galley kitchen that opens into a spacious and bright dining room with a cozy wood stove, perfect for entertaining. A generous living room and two well-sized bedrooms are complemented by a full bathroom featuring a large tiled walk-in shower, The second floor is dedicated to the luxurious primary suite, offering a private, covered deck with stunning lake views, a 4-piece ensuite, a walk-in closet, and convenient laundry facilities. Outside, the beautifully landscaped .47ac yard offers multiple decks and patios for relaxing and entertaining, alongside a private controlled creek that winds through the garden, enhancing the property’s natural beauty and tranquility. The Centennial Trailhead begins just past the home and winds up the canyon leading to Downtown Summerland. This exceptional property delivers the best of the South Okanagan lifestyle, blending history with modern living in a truly special setting. (id:51532)
Tags
| Property Summary |
|---|
| Building |
|---|
| Level | Rooms | Dimensions |
|---|---|---|
| Second level | Other | 11' x 8'8'' |
| 4pc Ensuite bath | 11' x 9' | |
| Primary Bedroom | 23'8'' x 17'2'' | |
| Main level | 3pc Bathroom | 11'2'' x 6'1'' |
| Bedroom | 11'2'' x 10'3'' | |
| Bedroom | 13'4'' x 9'9'' | |
| Foyer | 9' x 5'10'' | |
| Dining room | 18'8'' x 10'5'' | |
| Kitchen | 11'7'' x 8'8'' | |
| Living room | 15'3'' x 13'6'' |
| Features | |||||
|---|---|---|---|---|---|
| Private setting | Treed | Sloping | |||
| Balcony | RV | Refrigerator | |||
| Dishwasher | Oven - gas | Microwave | |||
| Hood Fan | Washer/Dryer Stack-Up | ||||











































































