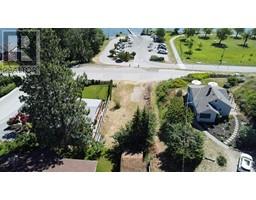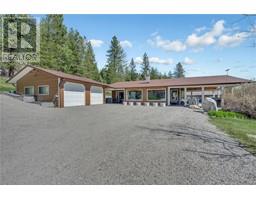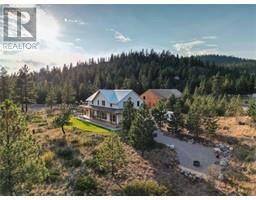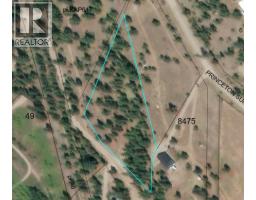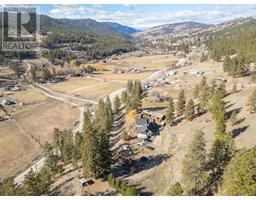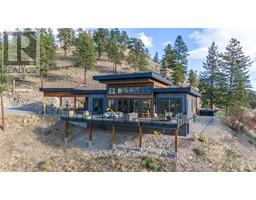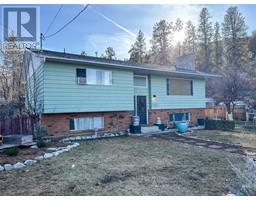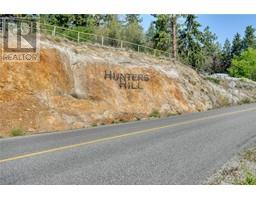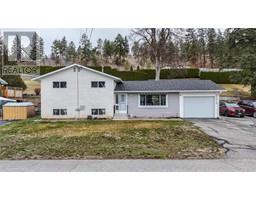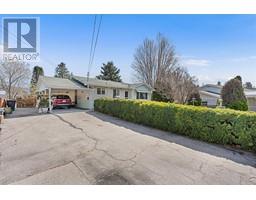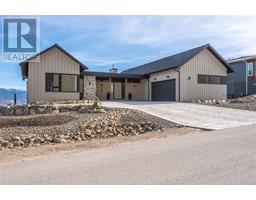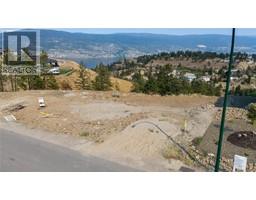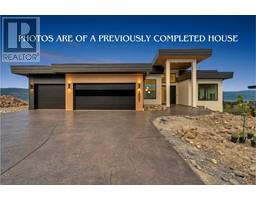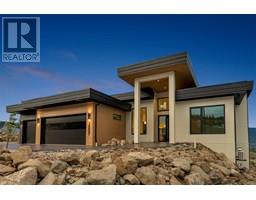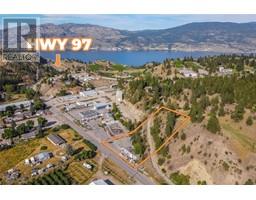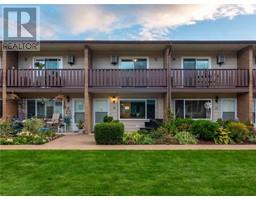8408 JUBILEE Road Unit# 103 Main Town, Summerland, British Columbia, CA
Address: 8408 JUBILEE Road Unit# 103, Summerland, British Columbia
Summary Report Property
- MKT ID10340407
- Building TypeApartment
- Property TypeSingle Family
- StatusBuy
- Added17 hours ago
- Bedrooms2
- Bathrooms2
- Area1044 sq. ft.
- DirectionNo Data
- Added On17 Jun 2025
Property Overview
Welcome to this beautifully updated 2-bedroom, 2-bathroom ground-floor condo in Silver Birch (Balsam Building)—a sought-after 55+ community offering a park-like setting and fantastic amenities. Step inside to find a bright and inviting open-concept layout, seamlessly connecting the kitchen, dining, and living areas. The kitchen boasts quartz countertops, a new stainless steel appliance package and brand new modern LG washer/dryer tower. The living room is warm and welcoming, featuring a gas fireplace and easy access to the covered patio, complete with a phantom roll-away screen for enjoying those refreshing summer breezes. This unit has seen extensive upgrades including new paint, new air-conditioner and many other improvements. Schedule a showing and you could be poolside in the Okanagan in the near future. (id:51532)
Tags
| Property Summary |
|---|
| Building |
|---|
| Level | Rooms | Dimensions |
|---|---|---|
| Main level | Primary Bedroom | 12'3'' x 19'1'' |
| Living room | 13'9'' x 14'10'' | |
| Laundry room | 5'8'' x 6'0'' | |
| Kitchen | 10'7'' x 12'7'' | |
| 4pc Ensuite bath | 9'0'' x 5'11'' | |
| Dining room | 9'4'' x 10'7'' | |
| Bedroom | 9'5'' x 11'1'' | |
| 3pc Bathroom | 7'0'' x 6'0'' |
| Features | |||||
|---|---|---|---|---|---|
| Level lot | One Balcony | Underground | |||
| Range | Refrigerator | Dishwasher | |||
| Dryer | Washer | Wall unit | |||



































