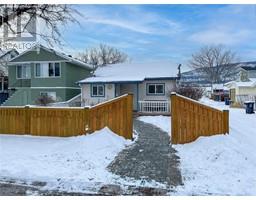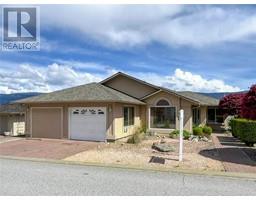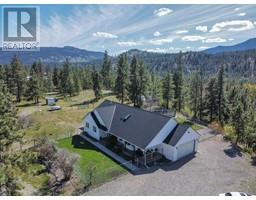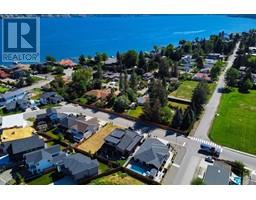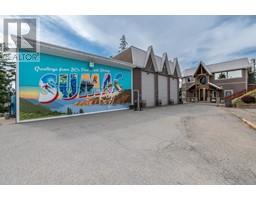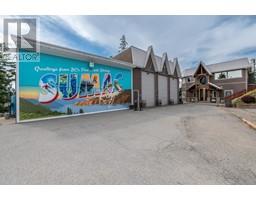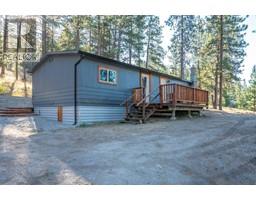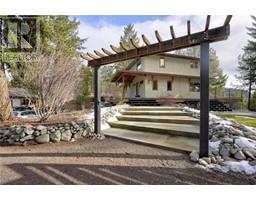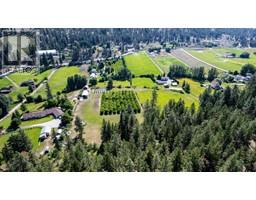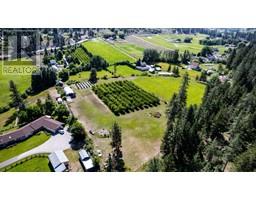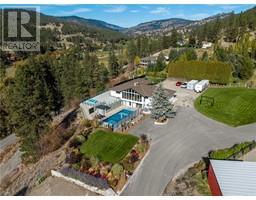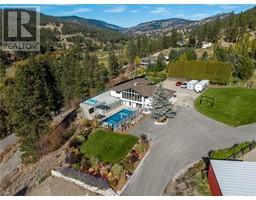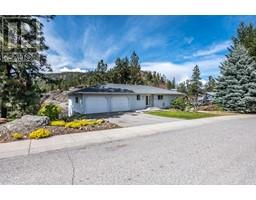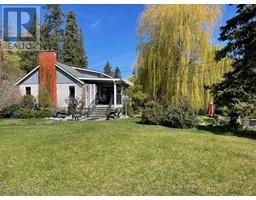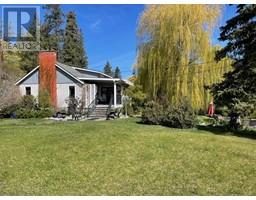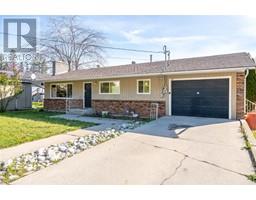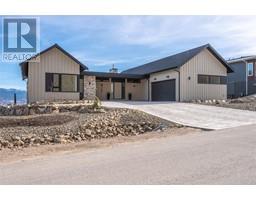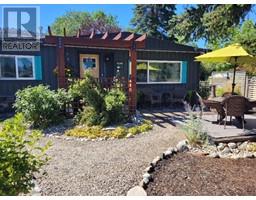8712 STEUART Street Unit# 34 Summerland Rural, Summerland, British Columbia, CA
Address: 8712 STEUART Street Unit# 34, Summerland, British Columbia
Summary Report Property
- MKT ID10304042
- Building TypeManufactured Home
- Property TypeSingle Family
- StatusBuy
- Added12 weeks ago
- Bedrooms2
- Bathrooms2
- Area1055 sq. ft.
- DirectionNo Data
- Added On09 Feb 2024
Property Overview
Welcome to your new home! This stunning 2 bedroom, 2 bathroom manufactured home boasts an open floor plan and a covered deck, making it the perfect place to call your own. As you enter the home, you will be greeted by a spacious living room that includes a cozy fireplace. The primary bedroom features an en-suite bathroom, ensuring maximum privacy and convenience. The second bedroom is spacious and perfect for your family or guests. The kitchen is equipped with everything you need and offers ample storage space. Step outside and enjoy the fresh air on the covered deck, which is perfect for al fresco dining or entertaining guests. The storage area is ideal for keeping your belongings safe and organized. This home is situated in a great community, ensuring that you are always surrounded by friendly neighbour's and a safe environment. You will enjoy easy access to nearby amenities and major roadways. Don't miss out on this opportunity to own such a stunning property. Call us today to schedule a viewing and make this house your new home! (id:51532)
Tags
| Property Summary |
|---|
| Building |
|---|
| Level | Rooms | Dimensions |
|---|---|---|
| Main level | 4pc Bathroom | Measurements not available |
| Dining room | 9'1'' x 10'11'' | |
| Living room | 15'2'' x 12'2'' | |
| Kitchen | 11'10'' x 10'11'' | |
| 3pc Ensuite bath | Measurements not available | |
| Bedroom | 10'2'' x 8'9'' | |
| Primary Bedroom | 14'5'' x 11'2'' |
| Features | |||||
|---|---|---|---|---|---|
| Level lot | Carport | Range | |||
| Refrigerator | Dishwasher | Microwave | |||
| Washer & Dryer | Central air conditioning | ||||







































