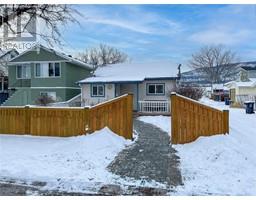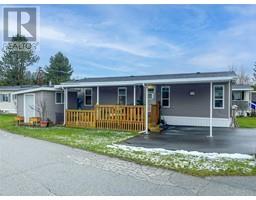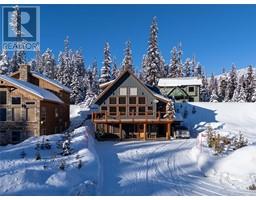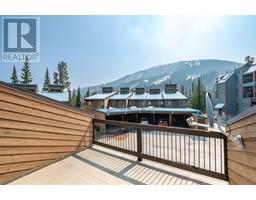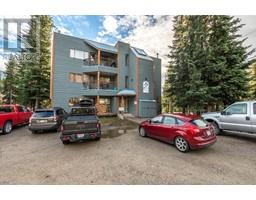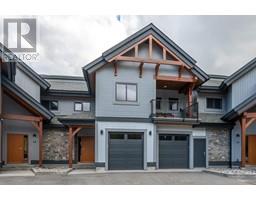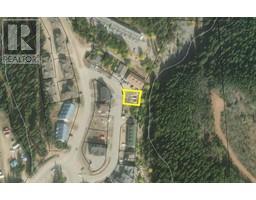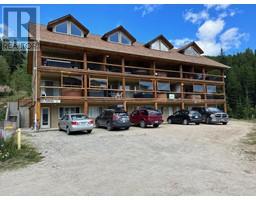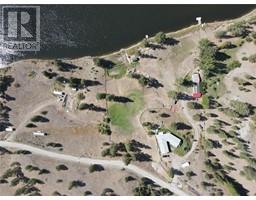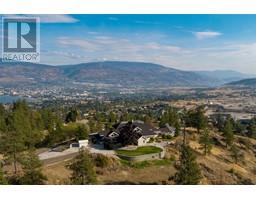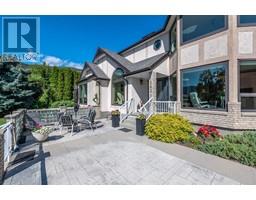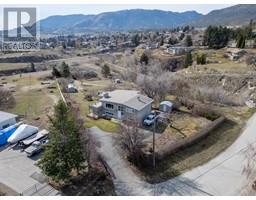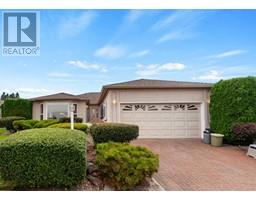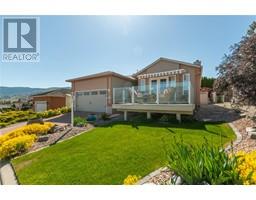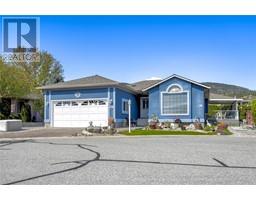462 Ridge Road Husula/West Bench/Sage Mesa, Penticton, British Columbia, CA
Address: 462 Ridge Road, Penticton, British Columbia
Summary Report Property
- MKT ID10311457
- Building TypeHouse
- Property TypeSingle Family
- StatusBuy
- Added2 weeks ago
- Bedrooms3
- Bathrooms2
- Area1840 sq. ft.
- DirectionNo Data
- Added On02 May 2024
Property Overview
Experience the grandeur of this exquisite one-floor home situated in the heart of Red Wings Resort, an adult-only community. Upon entering, you'll be captivated by the open-concept layout that boasts natural light and maximizes space. Offering two bedrooms and two bathrooms, this spectacular home comes complete with a one-car attached garage and a generously-sized lot that flaunts a picturesque city view, mountain view, and a tranquil lake view. The primary bedroom is spacious, outfitted with a walk-in closet, en-suite bathroom featuring a soaker tub and a separate shower with a glass door. The second bedroom is spacious and radiant, offering ample room for guests or a home office. The garage is equipped with two additional rooms that can be effortlessly converted back into a double car garage. The expansive backyard is ideal for outdoor enthusiasts, providing a covered deck and plenty of space for entertaining and cultivating a garden. Whether you enjoy serene mornings or hosting family cookouts this backyard offers endless possibilities. This residence is nestled in a peaceful neighbourhood, providing a serene and tranquil ambiance that is perfect for those who cherish their privacy. Don't miss out on this once-in-a-lifetime opportunity to own this stunning one-floor house with breathtaking views and a spacious backyard. Call now to schedule a viewing and experience the beauty of this property for yourself. (id:51532)
Tags
| Property Summary |
|---|
| Building |
|---|
| Level | Rooms | Dimensions |
|---|---|---|
| Main level | Bedroom | 11'6'' x 9'6'' |
| Mud room | 11'6'' x 9'8'' | |
| Full bathroom | Measurements not available | |
| Bedroom | 11'9'' x 12'3'' | |
| Full ensuite bathroom | Measurements not available | |
| Primary Bedroom | 11'10'' x 18'1'' | |
| Family room | 12'4'' x 14'4'' | |
| Dining room | 12'4'' x 10'5'' | |
| Living room | 12'7'' x 13'10'' | |
| Dining nook | 12'6'' x 9'9'' | |
| Kitchen | 12'6'' x 10'5'' |
| Features | |||||
|---|---|---|---|---|---|
| Attached Garage(1) | Refrigerator | Microwave | |||
| Oven | Washer & Dryer | Central air conditioning | |||
































































