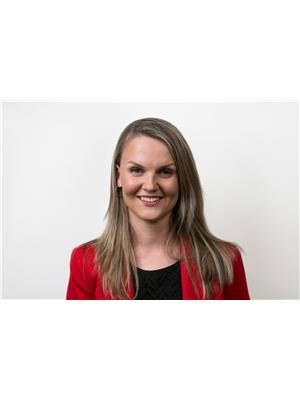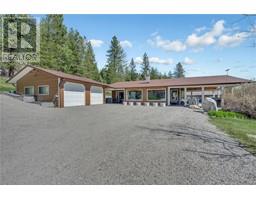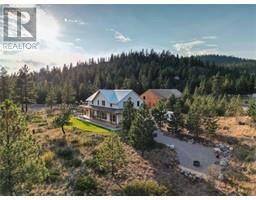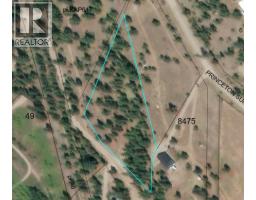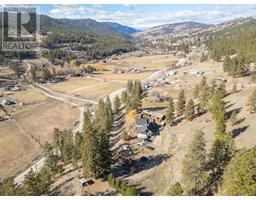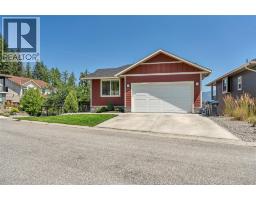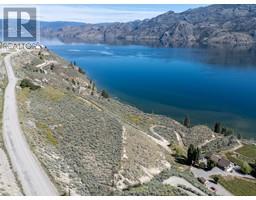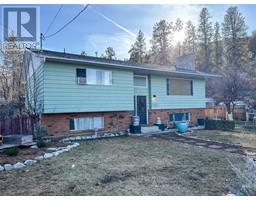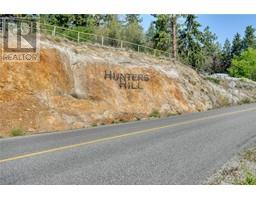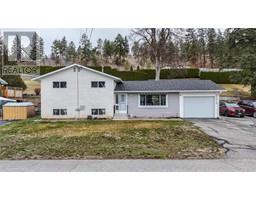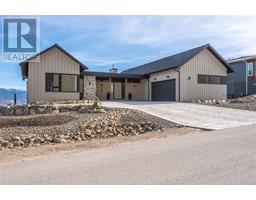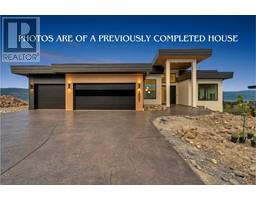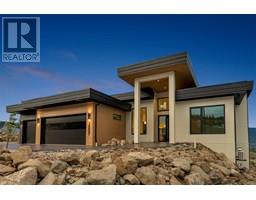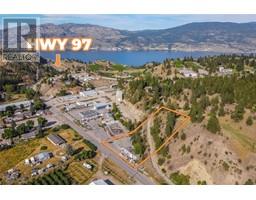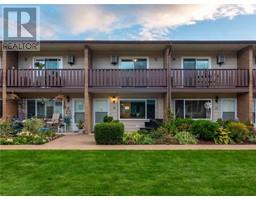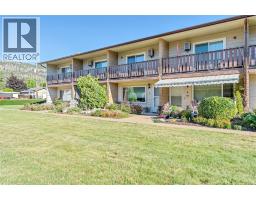8905 Pineo Court Unit# 305 Main Town, Summerland, British Columbia, CA
Address: 8905 Pineo Court Unit# 305, Summerland, British Columbia
2 Beds2 Baths1015 sqftStatus: Buy Views : 1002
Price
$350,000
Summary Report Property
- MKT ID10343339
- Building TypeApartment
- Property TypeSingle Family
- StatusBuy
- Added9 weeks ago
- Bedrooms2
- Bathrooms2
- Area1015 sq. ft.
- DirectionNo Data
- Added On15 Jun 2025
Property Overview
Welcome to Summerland's LOVELY Linden Estates! This TOP floor unit features 2 bedrooms both with marvelous MOUNTAIN VIEWS, 2 large bathrooms, in suite laundry, a bright sun filled kitchen with SKYLIGHT, open dining and living areas where you can walk right out onto a large SOUTH facing deck overlooking Giant's Head mountain! RV parking is available and this unit also comes with its own storage locker. This is a 55+ complex and sorry no pets, but QUICK possession is available. A PERFECT walking score completes the package with everything and anything you need at your doorstep from groceries, to transportation, to parks and the lake. Call your favorite agent today to view! QUICK Possession possible. (id:51532)
Tags
| Property Summary |
|---|
Property Type
Single Family
Building Type
Apartment
Storeys
1
Square Footage
1015 sqft
Community Name
Linden Estates
Title
Strata
Neighbourhood Name
Main Town
Land Size
under 1 acre
Built in
1992
Parking Type
Covered
| Building |
|---|
Bathrooms
Total
2
Interior Features
Appliances Included
Refrigerator, Dishwasher, Range - Electric, Washer/Dryer Stack-Up
Flooring
Carpeted, Linoleum
Building Features
Features
Level lot, Balcony, One Balcony
Architecture Style
Other
Square Footage
1015 sqft
Building Amenities
Storage - Locker
Heating & Cooling
Cooling
Wall unit
Heating Type
Baseboard heaters
Utilities
Utility Sewer
Municipal sewage system
Water
Municipal water
Neighbourhood Features
Community Features
Adult Oriented, Pets not Allowed, Rentals Allowed, Seniors Oriented
Amenities Nearby
Public Transit, Park, Recreation, Shopping
Maintenance or Condo Information
Maintenance Fees
$230 Monthly
Maintenance Fees Include
Insurance, Ground Maintenance, Other, See Remarks, Recreation Facilities
Parking
Parking Type
Covered
Total Parking Spaces
1
| Level | Rooms | Dimensions |
|---|---|---|
| Main level | Full bathroom | 7'9'' x 4'10'' |
| 3pc Ensuite bath | 7'9'' x 4'11'' | |
| Bedroom | 17' x 9'3'' | |
| Primary Bedroom | 13' x 11'6'' | |
| Living room | 16'7'' x 14'9'' | |
| Dining room | 7'10'' x 9'1'' | |
| Kitchen | 8'8'' x 13'2'' |
| Features | |||||
|---|---|---|---|---|---|
| Level lot | Balcony | One Balcony | |||
| Covered | Refrigerator | Dishwasher | |||
| Range - Electric | Washer/Dryer Stack-Up | Wall unit | |||
| Storage - Locker | |||||





























