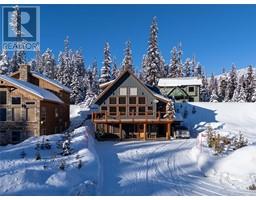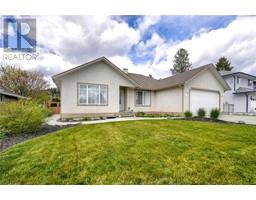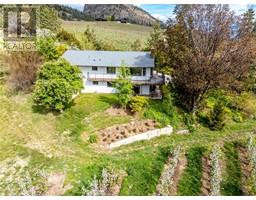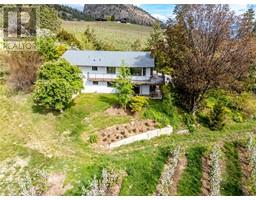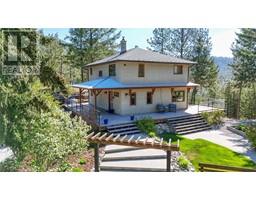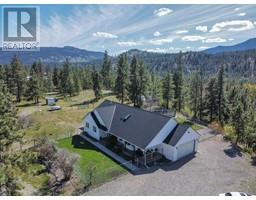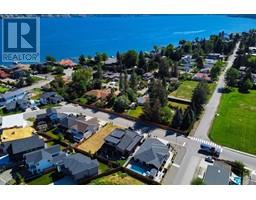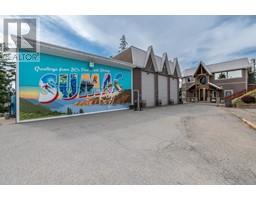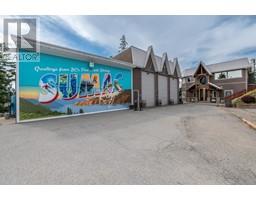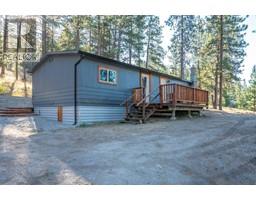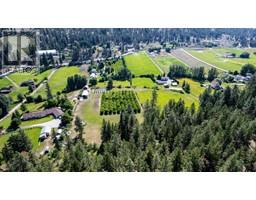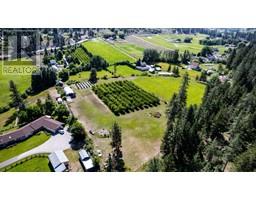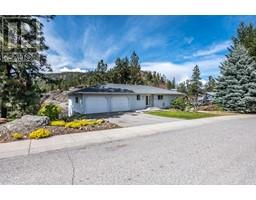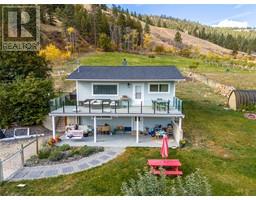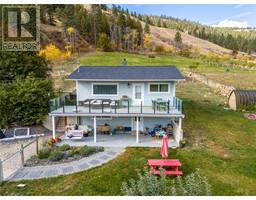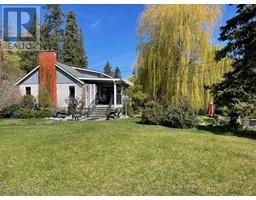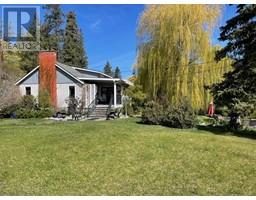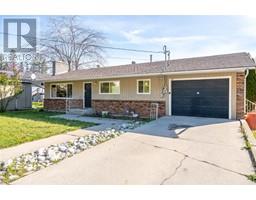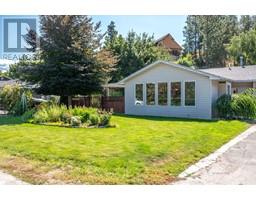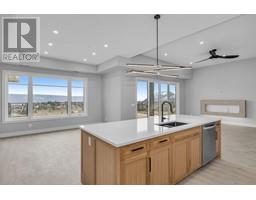9800 Turner Street Unit# 47 Main Town, Summerland, British Columbia, CA
Address: 9800 Turner Street Unit# 47, Summerland, British Columbia
Summary Report Property
- MKT ID10311447
- Building TypeHouse
- Property TypeSingle Family
- StatusBuy
- Added2 weeks ago
- Bedrooms2
- Bathrooms2
- Area1665 sq. ft.
- DirectionNo Data
- Added On02 May 2024
Property Overview
Introducing the “Monterrey” - La Vista’s most sought after floor plan. Over 1700 sq ft feet of single level living in this 2 Bed, 2 Bath Rancher with bright, open concept living. The master bedroom features a W/I closet, & large en-suite bathroom w/skylight. Also included is a 2nd bedroom w/adjacent 4piece bathroom plus bonus area den/study area. Upgrades include newer furnace, A/C, H/W Tank, Pex plumbing upgrades, second gas fireplace with stone mantel, flooring, phantom screen at front door, counter tops, stainless steel fridge, stove, & range hood . Step out onto the private patio with new landscaping, which backs onto the large common lawn areas. 9’ ceilings, 2 car garage complete the package. Enjoy low monthly strata fees in this bare land 55+ gated community which features a common clubhouse, extra R.V parking lot. Small pets are welcomed, & rentals limited to 3. (id:51532)
Tags
| Property Summary |
|---|
| Building |
|---|
| Level | Rooms | Dimensions |
|---|---|---|
| Main level | Full bathroom | 8'7'' x 7'5'' |
| Bedroom | 15'2'' x 9'11'' | |
| Dining nook | 9'11'' x 5'11'' | |
| Family room | 14'1'' x 17'4'' | |
| Foyer | 5'9'' x 10'4'' | |
| Primary Bedroom | 16'2'' x 17'4'' | |
| Living room | 23'7'' x 25'4'' | |
| Kitchen | 13' x 13'5'' | |
| Additional Accommodation | Full bathroom | 7' x 9'6'' |
| Features | |||||
|---|---|---|---|---|---|
| Attached Garage(2) | Range | Refrigerator | |||
| Dishwasher | Dryer | Washer | |||
| Central air conditioning | |||||






































