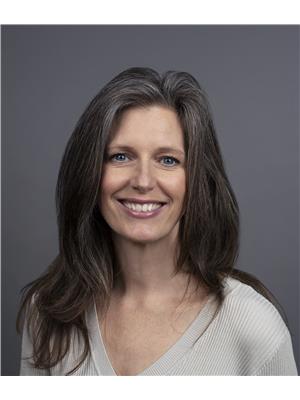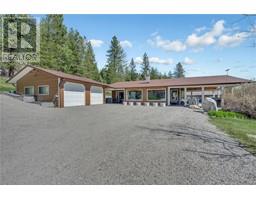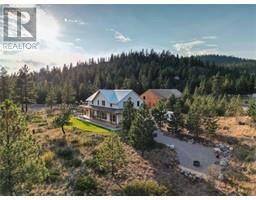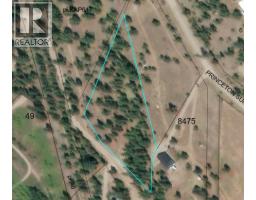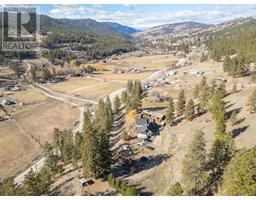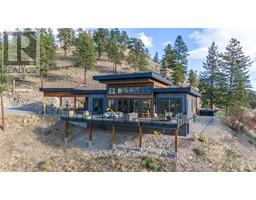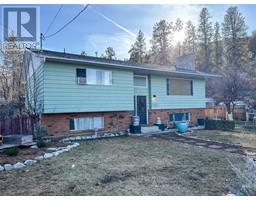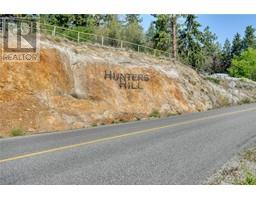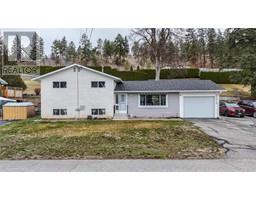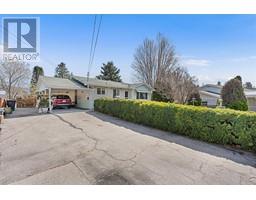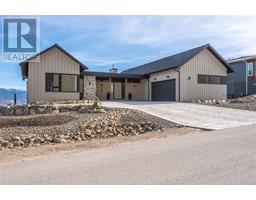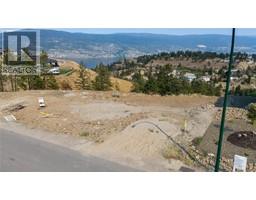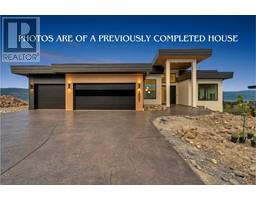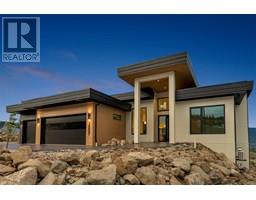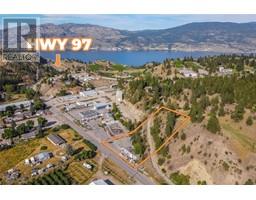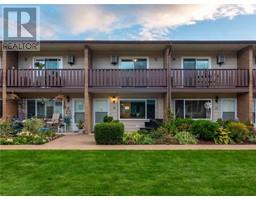9800 Turner Street Unit# 60 Main Town, Summerland, British Columbia, CA
Address: 9800 Turner Street Unit# 60, Summerland, British Columbia
Summary Report Property
- MKT ID10351320
- Building TypeRow / Townhouse
- Property TypeSingle Family
- StatusBuy
- Added1 weeks ago
- Bedrooms2
- Bathrooms3
- Area2074 sq. ft.
- DirectionNo Data
- Added On08 Jun 2025
Property Overview
A perfect blend of style and functionality, this modern La Vista Ridge 2-story end unit townhome features clean lines and a desirable floor plan. Completely updated throughout and move in ready, the special highlight of this home are the seamless indoor/outdoor entertainment areas: a front enclosed courtyard patio off the living room, a side patio and small garden area off the kitchen and expansive sundeck off the family room and primary bedroom that offer lovely mountain and orchard views. You'll find a beautiful kitchen with gas cook-top, quartz counters and high end s/s appliances. A generous primary suite with a soothing 5-piece bath, walk-in closet, and an additional bedroom with office & den just down the hall. Boasting 2 living rooms, 2 fireplaces, central air conditioning, a double car garage, and guest parking in close proximity. One small pet under 14 inches is allowed and the strata fee is $488.06 per month. This property is an awesome ""downsize"" option that doesn't compromise on square footage! (id:51532)
Tags
| Property Summary |
|---|
| Building |
|---|
| Level | Rooms | Dimensions |
|---|---|---|
| Second level | 4pc Bathroom | 4'10'' x 8' |
| Other | 6'7'' x 7'1'' | |
| Laundry room | 7' x 8'1'' | |
| Office | 4'11'' x 8'6'' | |
| Bedroom | 16'5'' x 12'4'' | |
| Den | 9'6'' x 8'6'' | |
| 5pc Ensuite bath | 9'1'' x 9'11'' | |
| Primary Bedroom | 15' x 19'8'' | |
| Family room | 17'3'' x 12'5'' | |
| Main level | 2pc Bathroom | 8'10'' x 4'10'' |
| Dining room | 12'6'' x 9'4'' | |
| Living room | 14'11'' x 16'4'' | |
| Kitchen | 9'2'' x 15'6'' |
| Features | |||||
|---|---|---|---|---|---|
| Balcony | Detached Garage(2) | Refrigerator | |||
| Dishwasher | Dryer | Cooktop - Gas | |||
| Microwave | Washer | Oven - Built-In | |||
| Central air conditioning | |||||














































