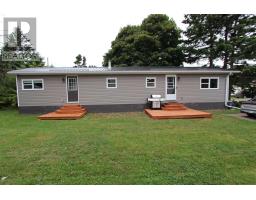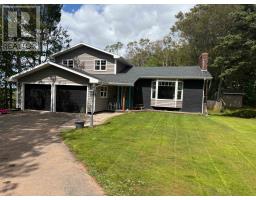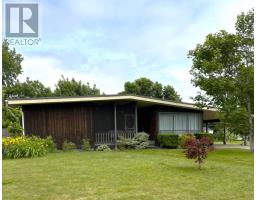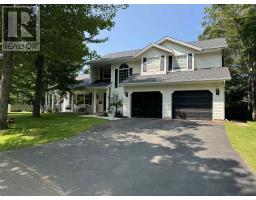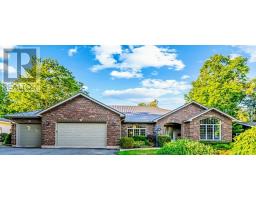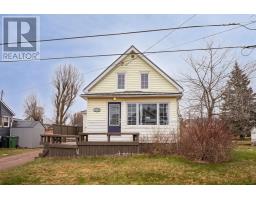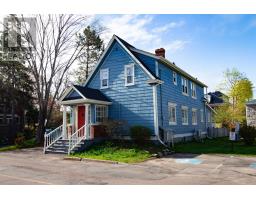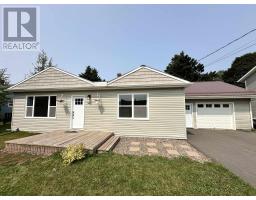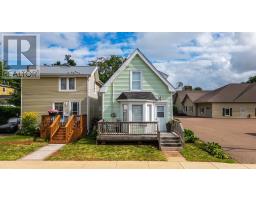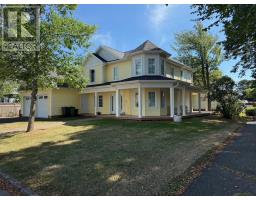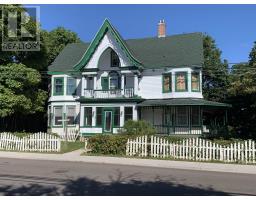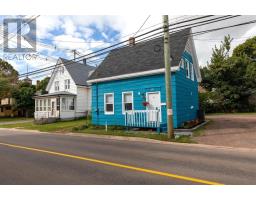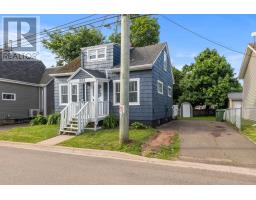156 Brennan Avenue, Summerside, Prince Edward Island, CA
Address: 156 Brennan Avenue, Summerside, Prince Edward Island
Summary Report Property
- MKT ID202520763
- Building TypeHouse
- Property TypeSingle Family
- StatusBuy
- Added4 weeks ago
- Bedrooms4
- Bathrooms2
- Area1760 sq. ft.
- DirectionNo Data
- Added On24 Aug 2025
Property Overview
Step into a world of comfort and style with this immaculate bungalow nestled on a prime corner lot in Summerside. This stunning home is waiting for you! With beautifully maintained landscaping and lush green grass this property is a true showstopper. Imagine cozy evenings in your 3 bedroom, 2 bathroom home, where every corner reflects warmth and charm. The newly finished basement expands your living space with an office for productivity, a full bathroom for convenience, and spacious family room with a bedroom just off rec room, perfect for entertaining or unwinding. Location is everything, and this home delivers! Just a short stroll from the local Three Oaks Senior High School, it?s perfect for families. In the past five years, this gem has undergone extensive updates, including a new roof, modern vinyl siding, stylish vinyl deck railings, and eye-catching stonework at the front and much more. Enjoy the peace of mind that this home comes fully renovated from top to bottom. (id:51532)
Tags
| Property Summary |
|---|
| Building |
|---|
| Level | Rooms | Dimensions |
|---|---|---|
| Basement | Recreational, Games room | 30.4 x 10.5 |
| Den | 10.5 x 12 | |
| Laundry room | 12 x 10 (irregular/ utility ) | |
| Storage | 3 x 7.5 (under stairs) | |
| Bath (# pieces 1-6) | 7.10 x 5 | |
| Main level | Kitchen | 11.6 x 14.10 |
| Living room | 15.6 x 15 | |
| Primary Bedroom | 12.6 x 9.2 | |
| Bedroom | 8.5 x 10.3 | |
| Bedroom | 12 x 8 | |
| Bath (# pieces 1-6) | 11.5 x 6 | |
| Bedroom | 11.10 x 9.1 |
| Features | |||||
|---|---|---|---|---|---|
| Paved driveway | Stove | Dryer | |||
| Washer | Microwave | Refrigerator | |||



















































