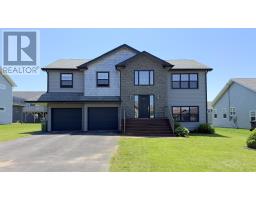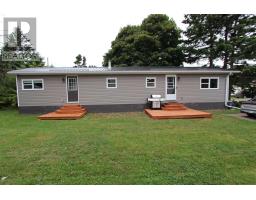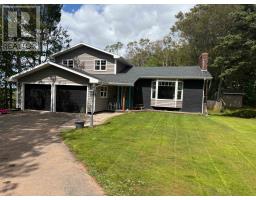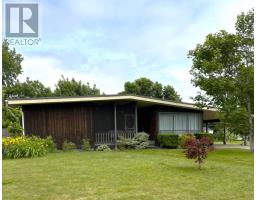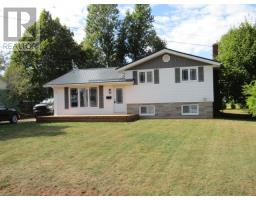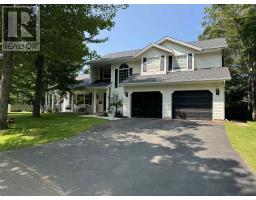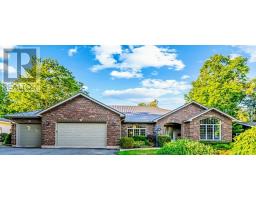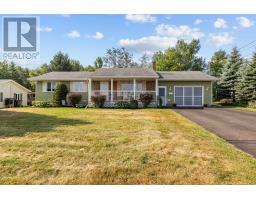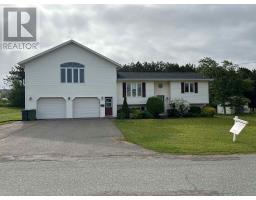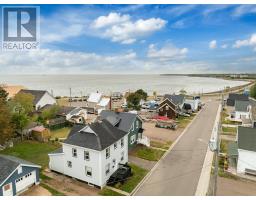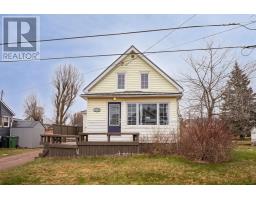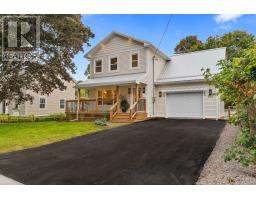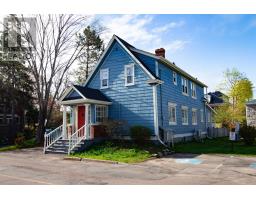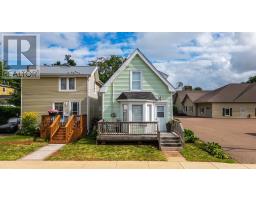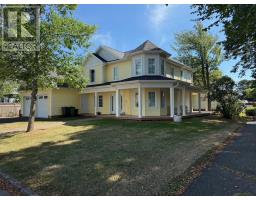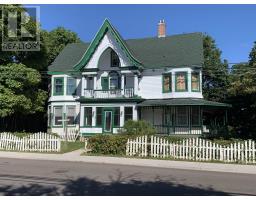368 Greenwood Drive, Summerside, Prince Edward Island, CA
Address: 368 Greenwood Drive, Summerside, Prince Edward Island
Summary Report Property
- MKT ID202521833
- Building TypeHouse
- Property TypeSingle Family
- StatusBuy
- Added7 days ago
- Bedrooms5
- Bathrooms2
- Area2186 sq. ft.
- DirectionNo Data
- Added On06 Oct 2025
Property Overview
Discover this stunning 4+1 bedroom, 2-bathroom home offering exceptional value and impressively low operating costs, situated in one of Summerside?s most desirable family-friendly neighborhoods. Thoughtfully designed for both comfort and functionality, the home features an oversized, heated, and wired attached three-car garage with flexible space?easily fitting three vehicles or two with a built-in workshop ideal for projects and extra storage. Inside, enjoy main floor laundry, a fully finished basement, and generous storage throughout. Energy efficiency is a standout feature, with a 6.5 kW solar PV system, two Mitsubishi heat pumps (one on each level), a Cansolair solar air heater, a biomass stove heating system, 240V electric car charging outlet installed in the garage and enrollment in the Heat for Less program?all contributing to dramatically reduced utility costs. Located just minutes from schools, the hospital, groceries, and all of Summerside?s key amenities, this home truly offers the perfect blend of comfort, sustainability, and convenience. Please leave all offers open for 48 hours. (id:51532)
Tags
| Property Summary |
|---|
| Building |
|---|
| Level | Rooms | Dimensions |
|---|---|---|
| Lower level | Family room | 13.2 x 11.5 + 10.3 x 33.5 |
| Bedroom | 11.5 x 10 | |
| Bath (# pieces 1-6) | 6 x 8 | |
| Main level | Kitchen | 12 x 17 |
| Living room | 10.9 x 17.5 | |
| Dining room | Combined | |
| Primary Bedroom | 11 x 12 | |
| Bedroom | 11 x 10.2 | |
| Bedroom | 11 x 8.3 | |
| Bath (# pieces 1-6) | 12 x 6 | |
| Bedroom | 11.5 x 8.3 | |
| Foyer | 7.8 x 7.1 |
| Features | |||||
|---|---|---|---|---|---|
| Paved driveway | Level | Attached Garage | |||
| Heated Garage | Central Vacuum | Stove | |||
| Dishwasher | Dryer | Washer | |||
| Freezer - Chest | Microwave | Refrigerator | |||
| Water purifier | Water softener | ||||









































