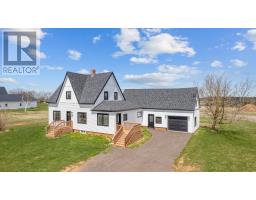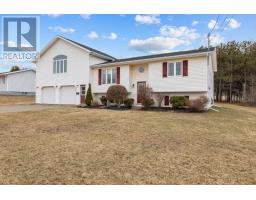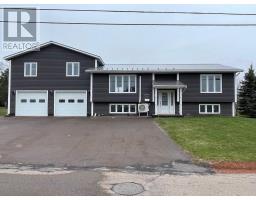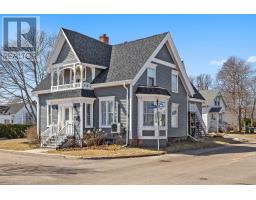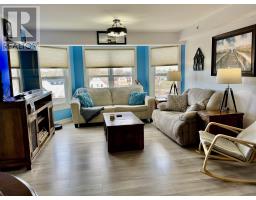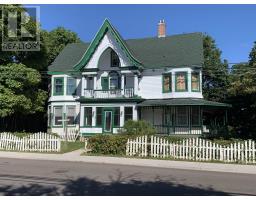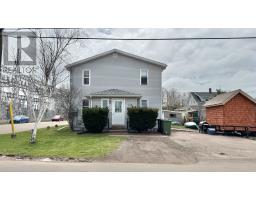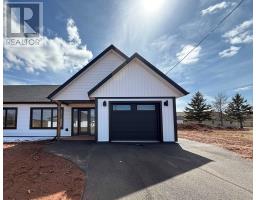425 Robinson Avenue, Summerside, Prince Edward Island, CA
Address: 425 Robinson Avenue, Summerside, Prince Edward Island
Summary Report Property
- MKT ID202508276
- Building TypeHouse
- Property TypeSingle Family
- StatusBuy
- Added19 hours ago
- Bedrooms5
- Bathrooms3
- Area2248 sq. ft.
- DirectionNo Data
- Added On07 May 2025
Property Overview
Located in a highly desirable Summerside neighbourhood just minutes from all major amenities, this well-maintained triplex at 425 Robinson Avenue presents a fantastic investment opportunity. The property includes two paved driveways and sits on a 0.16-acre lot. The spacious upper-level unit offers three bedrooms, a full bath, and an open-concept living and dining area with beautiful flooring throughout. A generously sized kitchen comes fully equipped with major appliances, and tenants enjoy the convenience of a private in-unit washer and dryer. The lower level features two clean and well-maintained one-bedroom apartments, which share a dedicated laundry space. All units are heated with electric convection heaters and enhanced by updated ductless heat pumps, allowing for efficient zone temperature control. Built approximately 49 years ago, the building offers a total of 2,248 square feet of finished living space and is outfitted with vinyl siding, a poured concrete foundation, and municipal water and sewer services. With one unit currently occupied and two vacant, this property provides immediate flexibility for investors or owner-occupants looking to generate reliable rental income. All appliances are included in the sale. Listings like this are few and far between in Summerside ? don?t miss your chance to own a turnkey income property in one of the city?s most sought-after locations. (id:51532)
Tags
| Property Summary |
|---|
| Building |
|---|
| Level | Rooms | Dimensions |
|---|---|---|
| Lower level | Living room | 13.9 x 13.5 |
| Kitchen | 10.6 x 8.3 Apt 1 | |
| Bath (# pieces 1-6) | 6 x 5 Apt 1 | |
| Bedroom | 9 x 9 Apt 1 | |
| Main level | Living room | 13.11 x 12.8 |
| Kitchen | 11.9 x 13.10 | |
| Dining room | 13 x 11.10 | |
| Bath (# pieces 1-6) | 12.4 x 4.10 | |
| Bedroom | 10.6 x 10.4 | |
| Bedroom | 10.3 x 13.6 | |
| Primary Bedroom | 12 x 13.07 |
| Features | |||||
|---|---|---|---|---|---|
| Stove | Dishwasher | Dryer | |||
| Washer | Refrigerator | ||||





























