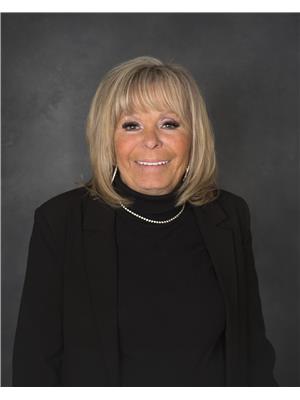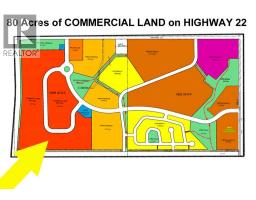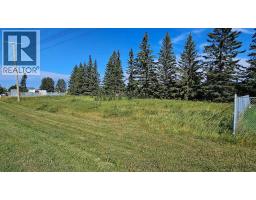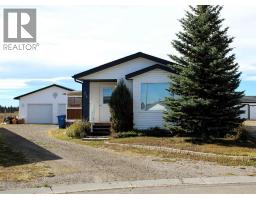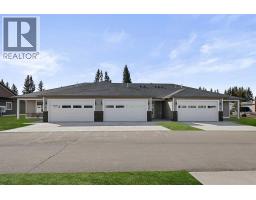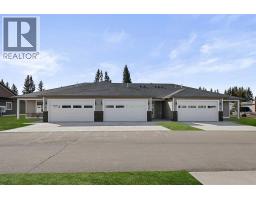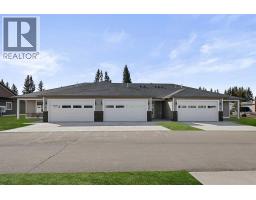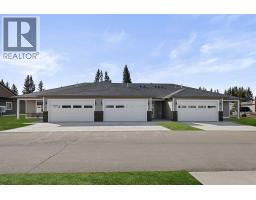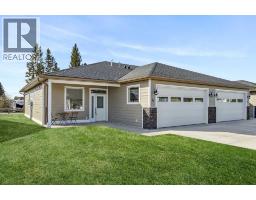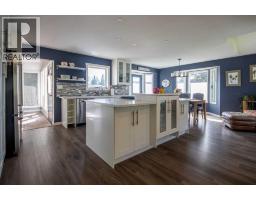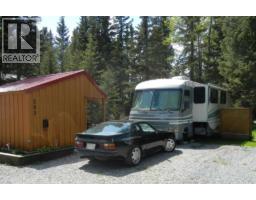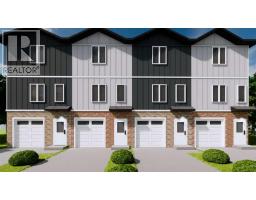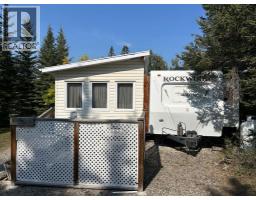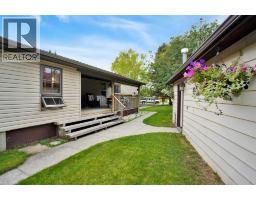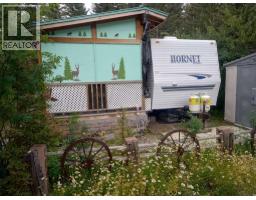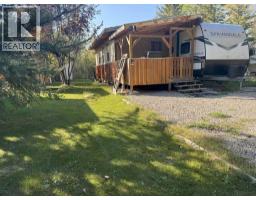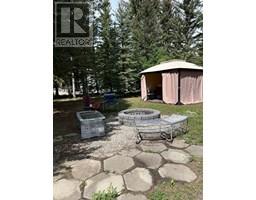320 4 Street NW, Sundre, Alberta, CA
Address: 320 4 Street NW, Sundre, Alberta
Summary Report Property
- MKT IDA2258880
- Building TypeManufactured Home
- Property TypeSingle Family
- StatusBuy
- Added4 days ago
- Bedrooms3
- Bathrooms1
- Area1104 sq. ft.
- DirectionNo Data
- Added On07 Oct 2025
Property Overview
**Attention Renters and Investors!** Own your own charming 3-bedroom mobile home on its own spacious lot today! This inviting home showcases an open concept design, featuring a delightful kitchen that’s perfect for family meals or where everyone can join in on the cooking fun.With three well-sized bedrooms, you have all the room you need. The master suite even has the convenience of a private entry to the bathroom. The bathroom boasts a relaxing soaker tub with shower, plus an additional separate shower for convenience.Step outside to a fenced backyard that offers alley access, plenty of space for RV parking, and a secure area for kids to play. Located on a prime corner lot, you’re just a short walk away from the Rodeo grounds, schools, a pool, and scenic walking paths!This is your chance to make this lovely home uniquely yours—don’t let it slip away! (id:51532)
Tags
| Property Summary |
|---|
| Building |
|---|
| Land |
|---|
| Level | Rooms | Dimensions |
|---|---|---|
| Main level | Living room | 14.42 Ft x 15.33 Ft |
| Dining room | 8.25 Ft x 11.33 Ft | |
| Kitchen | 8.25 Ft x 11.33 Ft | |
| Primary Bedroom | 10.58 Ft x 12.58 Ft | |
| 4pc Bathroom | 10.58 Ft x 12.08 Ft | |
| Bedroom | 10.33 Ft x 7.50 Ft | |
| Bedroom | 10.33 Ft x 7.58 Ft |
| Features | |||||
|---|---|---|---|---|---|
| Cul-de-sac | Other | Street | |||
| Parking Pad | Refrigerator | Oven - Electric | |||
| Dishwasher | Washer & Dryer | None | |||













