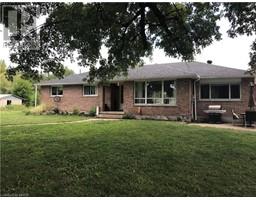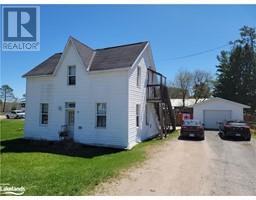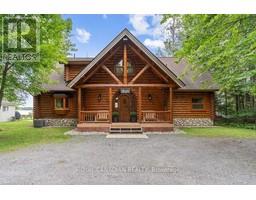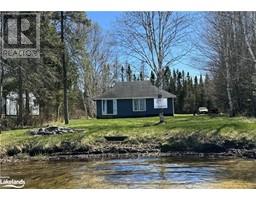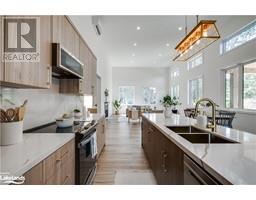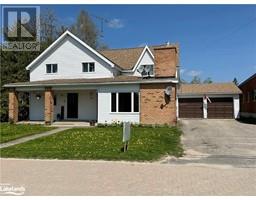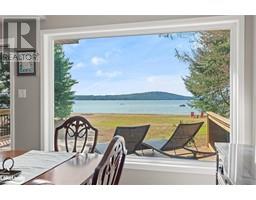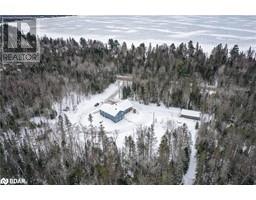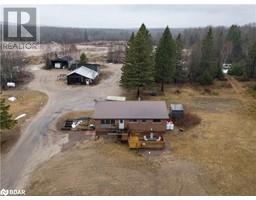156 LAKESHORE Drive Strong, Sundridge, Ontario, CA
Address: 156 LAKESHORE Drive, Sundridge, Ontario
Summary Report Property
- MKT ID40540824
- Building TypeHouse
- Property TypeSingle Family
- StatusBuy
- Added13 weeks ago
- Bedrooms4
- Bathrooms2
- Area1800 sq. ft.
- DirectionNo Data
- Added On13 Feb 2024
Property Overview
This newly renovated home is nestled in the lovely Village of Sundridge, only 2 1/2 hours from Toronto. Imagine the convenience of walking to Lake Bernard for an evening swim or boat ride. The driveway leads you to the attached single car garage. You have access from the garage into the kitchen or basement. Gorgeous Italian granite floors lead you throughout the main floor mudroom, powder room and into the large kitchen with new stainless steel appliances. From the kitchen you have access to the formal dining room and living room with vaulted ceiling making for a grand entertaining space. Or perhaps you would rather relax in the Muskoka room and enjoy the sunset by the warmth of the natural gas fireplace. The second floor offers 2 large bedrooms with lots of storage space as well as a full bathroom. The basement offers another bedroom/office, laundry room, recreational space and root cellar for cold storage. The spacious yard has a newly built patio with hot tub for your relaxation, fire pit, deck and newly planted apples and cedar trees; a spacious clearing in the side yard provides additional yard space. Don’t miss the opportunity to call this home yours! Book your private showing today. (id:51532)
Tags
| Property Summary |
|---|
| Building |
|---|
| Land |
|---|
| Level | Rooms | Dimensions |
|---|---|---|
| Second level | Other | 5'0'' x 4'10'' |
| Bedroom | 13'2'' x 13'1'' | |
| Bedroom | 13'2'' x 13'0'' | |
| 4pc Bathroom | 9'7'' x 7'9'' | |
| Basement | Cold room | 9'9'' x 5'0'' |
| Other | 36'0'' x 26'0'' | |
| Bedroom | 10'8'' x 9'8'' | |
| Main level | Sunroom | 17'0'' x 11'4'' |
| Mud room | 10'6'' x 6'9'' | |
| 2pc Bathroom | 5'0'' x 2'6'' | |
| Dining room | 13'0'' x 11'0'' | |
| Living room | 13'6'' x 19'6'' | |
| Kitchen | 19'0'' x 13'6'' | |
| Bedroom | 13'0'' x 11'6'' |
| Features | |||||
|---|---|---|---|---|---|
| Southern exposure | Country residential | Attached Garage | |||
| Dishwasher | Dryer | Stove | |||
| Washer | Window Coverings | Hot Tub | |||
| Central air conditioning | |||||

































