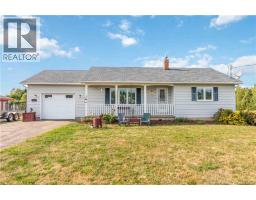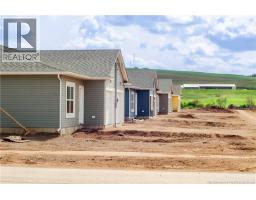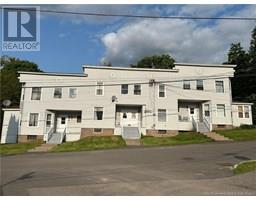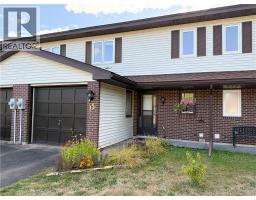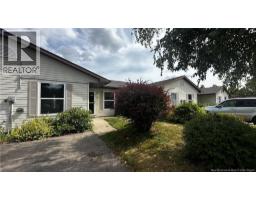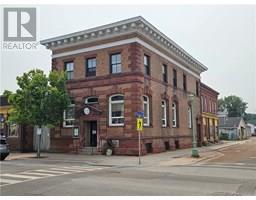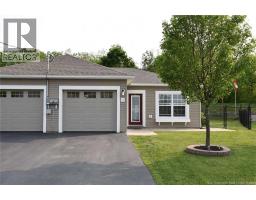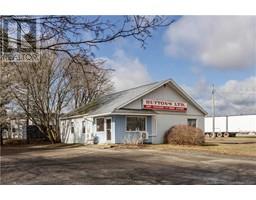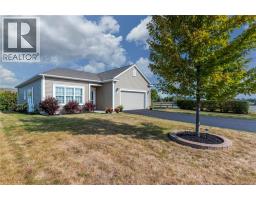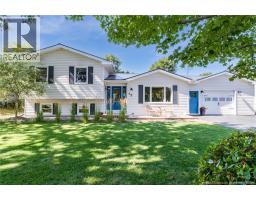23 Elizabeth Lane, Sussex, New Brunswick, CA
Address: 23 Elizabeth Lane, Sussex, New Brunswick
Summary Report Property
- MKT IDNB127379
- Building TypeHouse
- Property TypeSingle Family
- StatusBuy
- Added12 hours ago
- Bedrooms2
- Bathrooms1
- Area1074 sq. ft.
- DirectionNo Data
- Added On01 Oct 2025
Property Overview
Step into modern comfort with this beautiful garden home, built in 2021 and thoughtfully designed for todays lifestyle. The open-concept layout creates a natural flow between the kitchen, dining, and living areas, making it ideal for hosting friends or enjoying quiet evenings in. Equipped with an energy-efficient ductless mini-split heat pump (with transferable warranty), providing year-round comfort and peace of mind. The home offers two spacious bedrooms, including a primary suite complete with a generous closet space. A well-placed laundry room adds everyday convenience, while large windows fill the home with natural light and showcase the high-end finishes throughout. The kitchen stands out with its sleek cabinetry, quality appliances, and plenty of storage to keep everything organized. Enjoy outdoor living on your private back deckperfect for morning coffee or weekend barbecuesor greet neighbors from the welcoming front patio. An attached single-car garage provides additional storage and secure parking. Situated in a sought-after neighborhood, this home is just minutes from grocery stores, pharmacies, and popular restaurants. Offering style, low-maintenance living, and a fantastic location, this property is an excellent choice for downsizing or starting fresh. Included in purchase price, fridge, stove, dishwasher, microwave, washer and dryer. All 6 appliances are GE brand. Schedule your private showing today! (id:51532)
Tags
| Property Summary |
|---|
| Building |
|---|
| Level | Rooms | Dimensions |
|---|---|---|
| Main level | Other | 19'6'' x 11'0'' |
| Laundry room | 11'1'' x 5'5'' | |
| Bedroom | 10'8'' x 11'7'' | |
| Living room | 15'5'' x 15'5'' | |
| 3pc Bathroom | X | |
| Primary Bedroom | 13'1'' x 11'3'' | |
| Kitchen/Dining room | 15'5'' x 13'10'' |
| Features | |||||
|---|---|---|---|---|---|
| Balcony/Deck/Patio | Attached Garage | Garage | |||
| Heat Pump | |||||














































