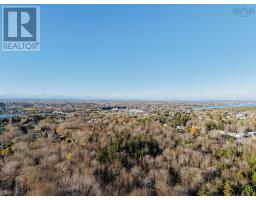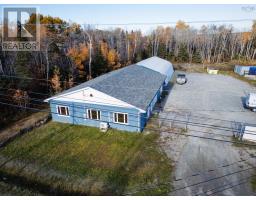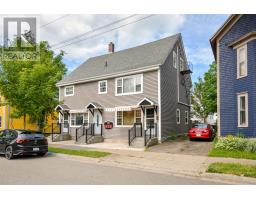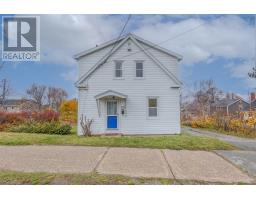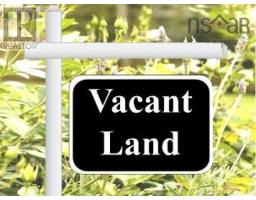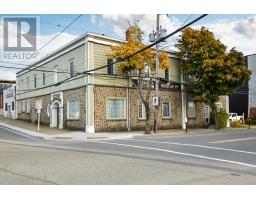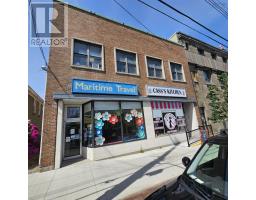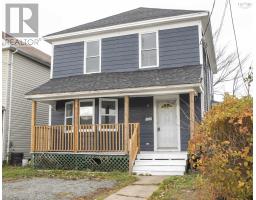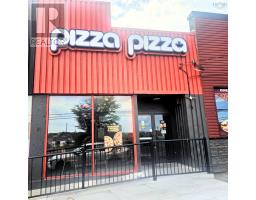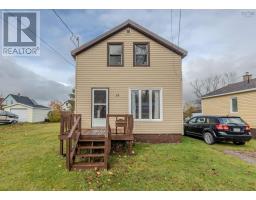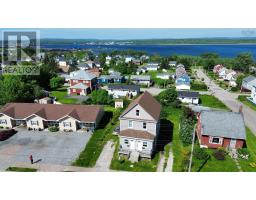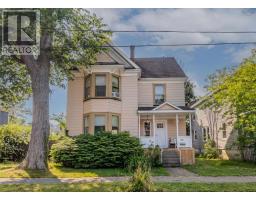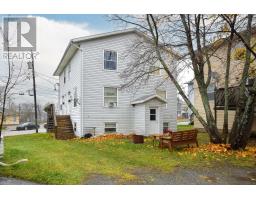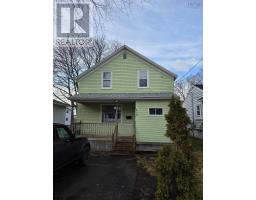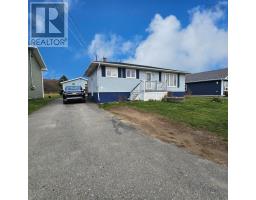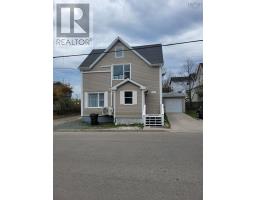26 Henry, Sydney, Nova Scotia, CA
Address: 26 Henry, Sydney, Nova Scotia
Summary Report Property
- MKT ID202527209
- Building TypeHouse
- Property TypeSingle Family
- StatusBuy
- Added14 weeks ago
- Bedrooms5
- Bathrooms2
- Area1360 sq. ft.
- DirectionNo Data
- Added On04 Nov 2025
Property Overview
Welcome to 26 Henry Street in historic Whitney Pier! This charming and affordable five-bedroom, two full-bath home offers plenty of space in a great location, just a short walk to downtown Sydney. With five bedrooms and two full baths, theres room for the whole family or flexibility to create a home office, guest room, or rental space. Its the perfect setup for growing families or anyone needing extra space. Recent upgrades include an oil furnace and tank (2017), along with earlier updates in featuring new roofing shingles, vinyl siding, and windows (2009). The home is solid, well-maintained, and ready for its next chapter. Relax and unwind on the large back deck while taking in beautiful sunsets, or enjoy the convenience of being just two blocks from the bus route for easy access around town. For outdoor fun, Harbourside Park is just steps away, featuring a soccer field, tennis, basketball courts, and walking trails, perfect for family activities or a weekend stroll. All appliances are included and a quick closing is available. With its spacious layout, five bedrooms, and two full baths, 26 Henry Street is ideal for families, first-time buyers, or investors looking for a property with great potential and value. Schedule your private showing today! (id:51532)
Tags
| Property Summary |
|---|
| Building |
|---|
| Level | Rooms | Dimensions |
|---|---|---|
| Second level | Bedroom | 10.5 x 10.5 + 6.4 x 5 |
| Bedroom | 10.5 x 10.5 | |
| Bedroom | 10.5 x 10.5 | |
| Bedroom | 10.5 x 9 | |
| Bath (# pieces 1-6) | 6.7 x 6.7 | |
| Main level | Kitchen | 10.6 x 10.6 |
| Dining room | 10.7 x 10.7 | |
| Living room | 10.6 x 10.5 | |
| Bedroom | 10.5 x 10.5 + 6.4 x 5 | |
| Bath (# pieces 1-6) | 5.7 x 6 | |
| Laundry room | 6. x 9.6 |
| Features | |||||
|---|---|---|---|---|---|
| Sump Pump | Paved Yard | Stove | |||
| Dryer | Washer | Freezer - Stand Up | |||
| Refrigerator | |||||
















































