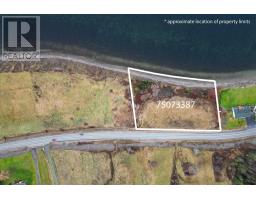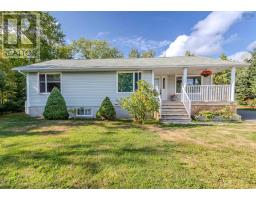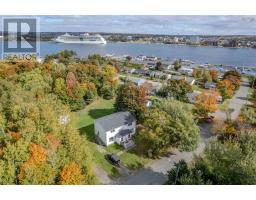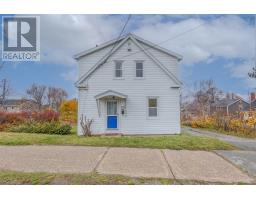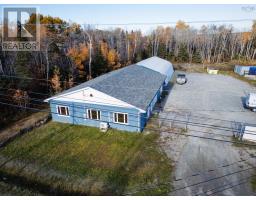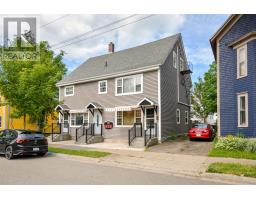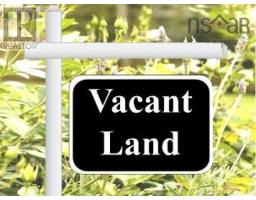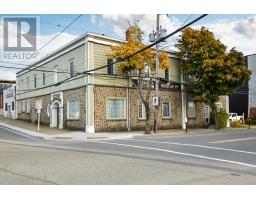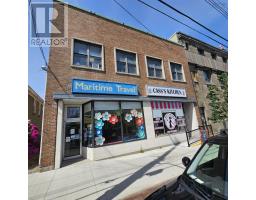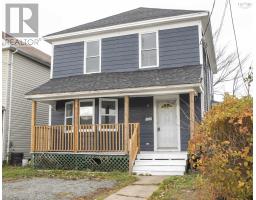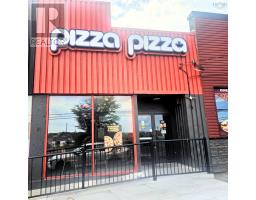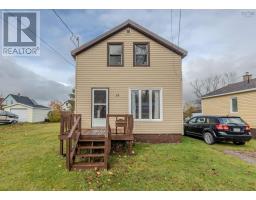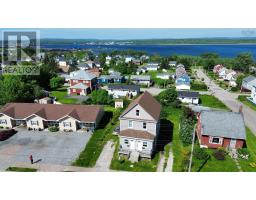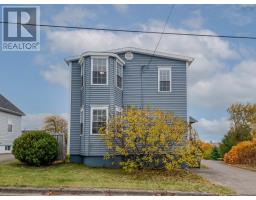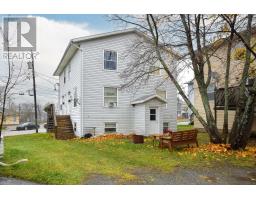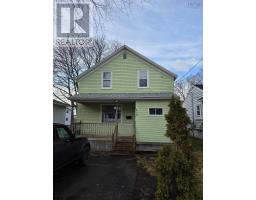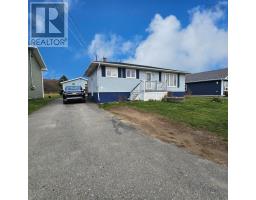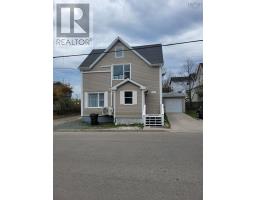69 Union Street, Sydney, Nova Scotia, CA
Address: 69 Union Street, Sydney, Nova Scotia
Summary Report Property
- MKT ID202520806
- Building TypeHouse
- Property TypeSingle Family
- StatusBuy
- Added21 weeks ago
- Bedrooms2
- Bathrooms1
- Area1956 sq. ft.
- DirectionNo Data
- Added On16 Aug 2025
Property Overview
Welcome to 69 Union Street! This stunning property is a rare find right in the heart of Nova Scotia's second largest municipality and an absolute "must-see". Ideally situated in one of Sydney's most highly sought-after neighbourhoods, this house exceeds all expectations. Its interior has been masterfully renovated and proudly displays its unique blend of modern sophistication and old-world charm. Enter the main level through a glorious foyer and find a large sun-drenched, open-concept living/dining area. This spectacular space features high ceilings with exposed beams and overlooks the deck and ultra private back yard. The dining area transitions effortlessly into the kitchen from where one can access the sensational rear deck, dining area (complete with hot tub) and backyard. On the second level, there are two very spacious bedrooms, a 3-piece renovated bathroom and a laundry room. The third level could be used as an office (or den) or, alternatively, could be renovated to provide additional bedrooms if required. This property offers that perfect combination - a quiet serene setting but in a central location with close proximity to great schools, playgrounds, the regional hospital and shopping. The "interior/exterior" design makes this one of the most unique houses in Cape Breton and is sure to provide the very best that east coast living has to offer. Book your appointment today!! (id:51532)
Tags
| Property Summary |
|---|
| Building |
|---|
| Level | Rooms | Dimensions |
|---|---|---|
| Second level | Bedroom | 16x11.5 |
| Primary Bedroom | 15.8x17 | |
| Bath (# pieces 1-6) | 9.6x9.8 | |
| Laundry room | 9x5 | |
| Third level | Other | 29x14.4 |
| Main level | Living room | 16x14.3 |
| Dining room | 14.4x16 | |
| Kitchen | 12.6x15 |
| Features | |||||
|---|---|---|---|---|---|
| Gravel | Stove | Dryer | |||
| Washer | Refrigerator | Heat Pump | |||

































