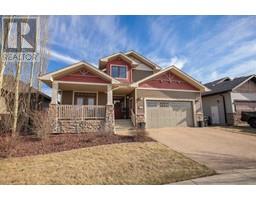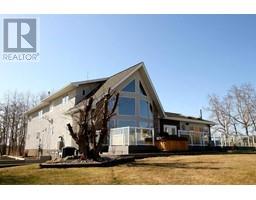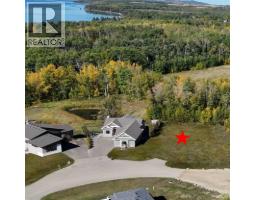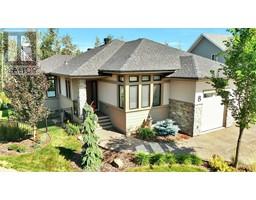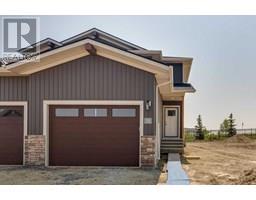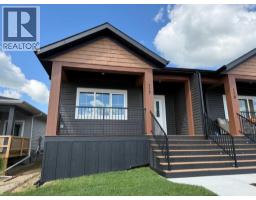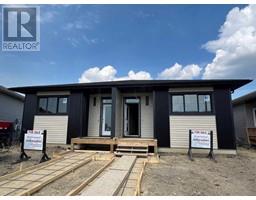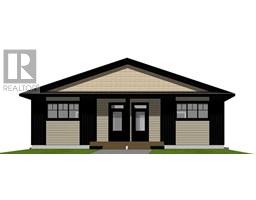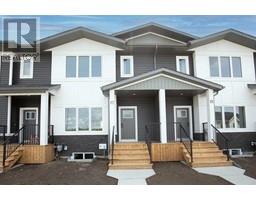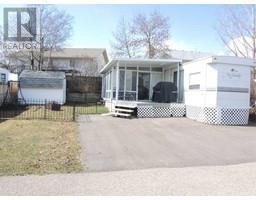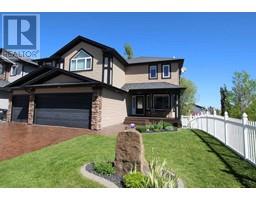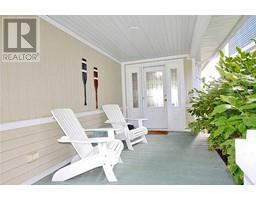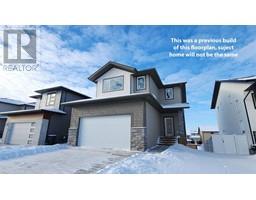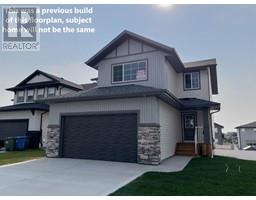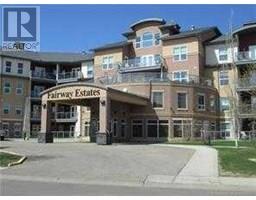121 Old Boomer Road Lakeway Landing, Sylvan Lake, Alberta, CA
Address: 121 Old Boomer Road, Sylvan Lake, Alberta
Summary Report Property
- MKT IDA2235883
- Building TypeHouse
- Property TypeSingle Family
- StatusBuy
- Added1 days ago
- Bedrooms4
- Bathrooms2
- Area1053 sq. ft.
- DirectionNo Data
- Added On08 Jul 2025
Property Overview
Located in the family friendly neighborhood of Lakeway Landing, this bi-level home boasts a fantastic floor plan and many upgrades. Conveniently close to schools, parks, walking trails, and highway 11. The entry way leads up to the hub of the home. Large windows welcome inside the natural light. The kitchen features rich dark cabinetry, an island for additional prep space, and a convenient corner pantry. Dine inside or step thru the garden door to enjoy your morning coffee on the covered upper patio. A few steps down to the lower tier, along with extra space and sun exposure. The backyard is fully fenced for the kids and pets to safely play. The double detached garage provides plenty of indoor parking. Back inside, the spacious primary bedroom allows for a comfortable escape. An extra bedroom can also be utilized as a home office. A 4-piece bathroom completes this main floorplan. Hang out in the lower level and enjoy the fantastic family room. The large windows offer a bright and airy feel. Two generous bedrooms and a 4-piece bathroom perfectly accommodate company or older children. A/C keeps this home comfortable during those warm Summer months. This maintained home would work well for a first time buyer or an investment property. Some recent improvements include: Newer shingles, new furnace motor, newer hot water tank, and new AC condenser. Time is ticking, take a look today!! (id:51532)
Tags
| Property Summary |
|---|
| Building |
|---|
| Land |
|---|
| Level | Rooms | Dimensions |
|---|---|---|
| Basement | Family room | 16.75 Ft x 15.58 Ft |
| Bedroom | 14.25 Ft x 12.00 Ft | |
| Bedroom | 9.25 Ft x 10.08 Ft | |
| 4pc Bathroom | 8.58 Ft x 7.92 Ft | |
| Furnace | 8.58 Ft x 8.83 Ft | |
| Main level | Living room | 11.75 Ft x 13.25 Ft |
| Kitchen | 11.25 Ft x 10.58 Ft | |
| Dining room | 15.08 Ft x 9.50 Ft | |
| Primary Bedroom | 12.42 Ft x 17.42 Ft | |
| Bedroom | 10.83 Ft x 10.50 Ft | |
| 4pc Bathroom | 6.42 Ft x 140.00 Ft |
| Features | |||||
|---|---|---|---|---|---|
| Detached Garage(2) | Washer | Refrigerator | |||
| Dishwasher | Stove | Oven | |||
| Dryer | Microwave | Central air conditioning | |||






































