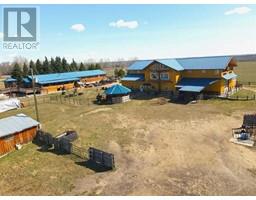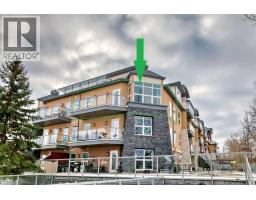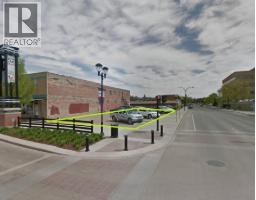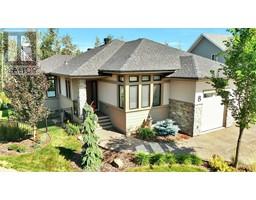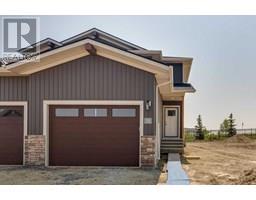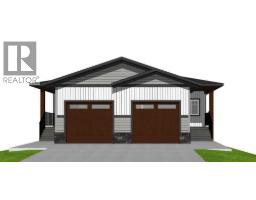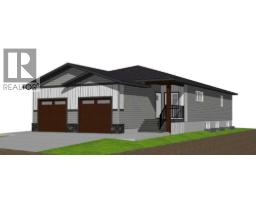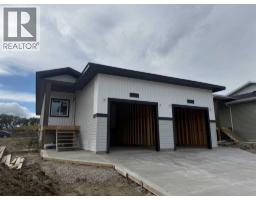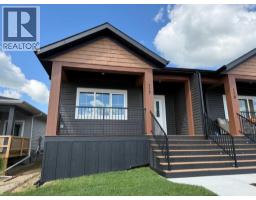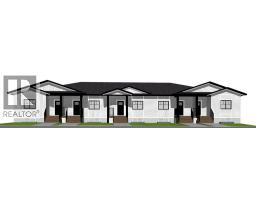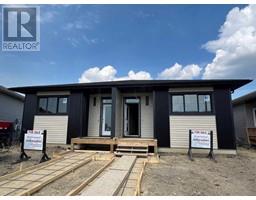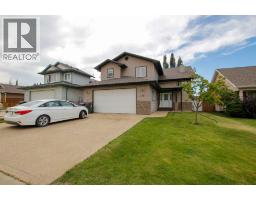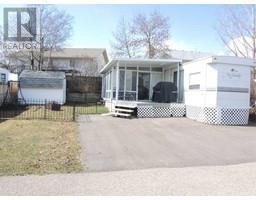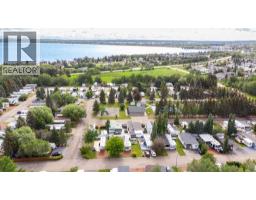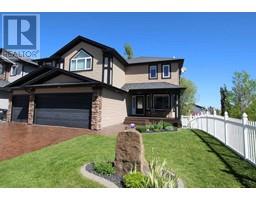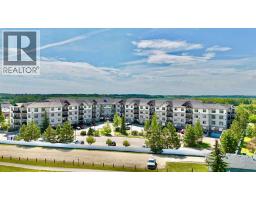16 Wilkinson Circle Willow Springs, Sylvan Lake, Alberta, CA
Address: 16 Wilkinson Circle, Sylvan Lake, Alberta
Summary Report Property
- MKT IDA2250962
- Building TypeHouse
- Property TypeSingle Family
- StatusBuy
- Added4 days ago
- Bedrooms4
- Bathrooms2
- Area1020 sq. ft.
- DirectionNo Data
- Added On24 Aug 2025
Property Overview
Welcome to this inviting four-bedroom bi-level home, ideally located in the sought-after Wilkinson Circle close. Featuring two bedrooms upstairs and two down, this home offers plenty of space for families of all sizes. The main floor boasts an open-concept kitchen and living area, perfect for entertaining or relaxing with loved ones. Downstairs, you’ll find a large family room that’s ideal for movie nights, games, or a cozy retreat.With two full bathrooms, convenience meets functionality. The back yard is fully fenced and comes with some off street parking, that you could one day build a detached garage in. The property is steps away from a park and offers quick access to out of town, making commuting simple while still enjoying a quiet neighborhood setting.This home combines comfort, location, and lifestyle—all in one. (id:51532)
Tags
| Property Summary |
|---|
| Building |
|---|
| Land |
|---|
| Level | Rooms | Dimensions |
|---|---|---|
| Basement | 4pc Bathroom | .00 Ft x .00 Ft |
| Bedroom | 11.00 Ft x 10.00 Ft | |
| Bedroom | 10.67 Ft x 10.00 Ft | |
| Main level | Primary Bedroom | 13.17 Ft x 11.50 Ft |
| Bedroom | 11.50 Ft x 10.83 Ft | |
| 4pc Bathroom | .00 Ft x .00 Ft |
| Features | |||||
|---|---|---|---|---|---|
| Back lane | Closet Organizers | None | |||
| Other | None | ||||






































