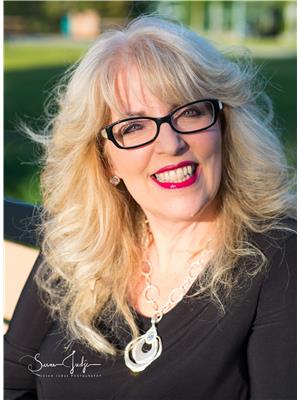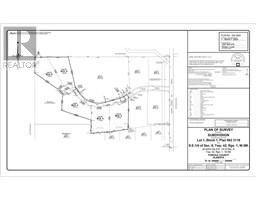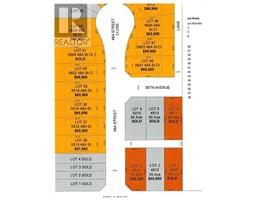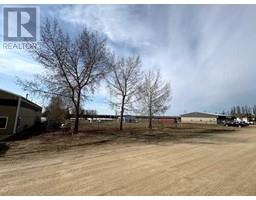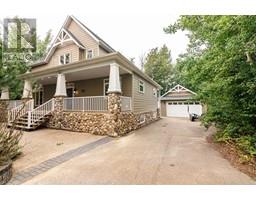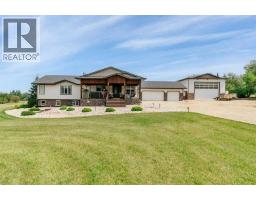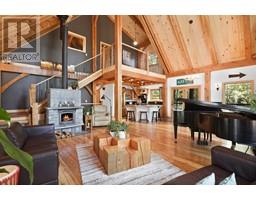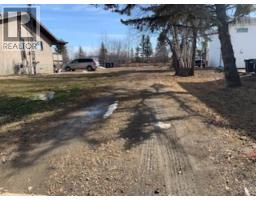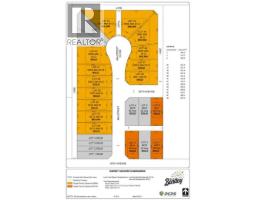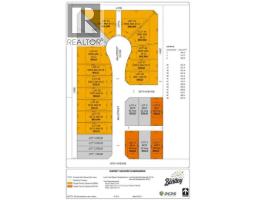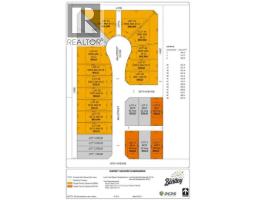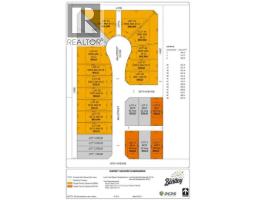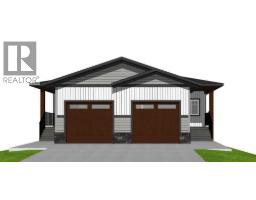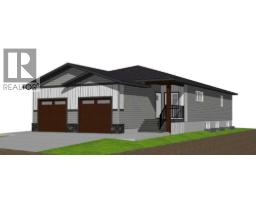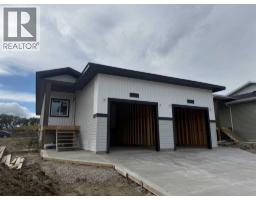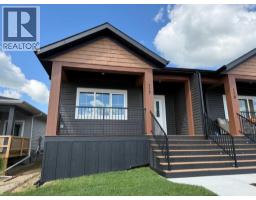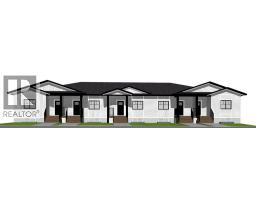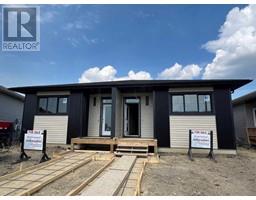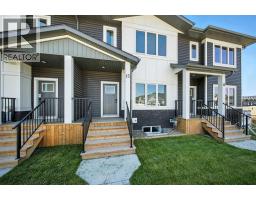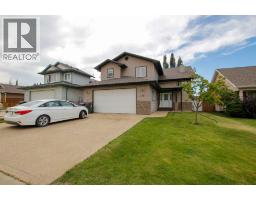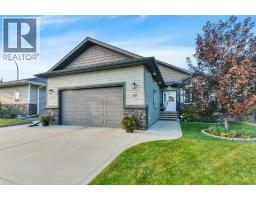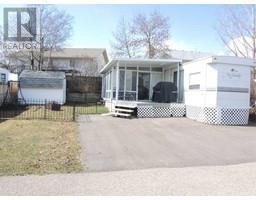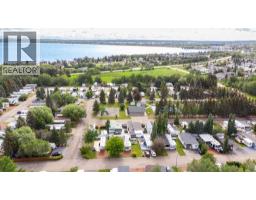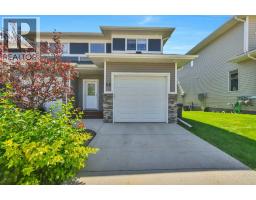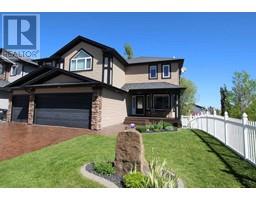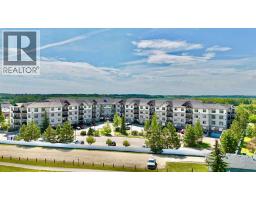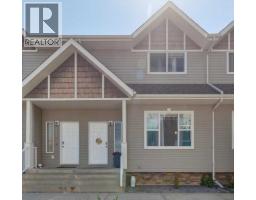39 Hampton Crescent Hewlett Park, Sylvan Lake, Alberta, CA
Address: 39 Hampton Crescent, Sylvan Lake, Alberta
Summary Report Property
- MKT IDA2229265
- Building TypeHouse
- Property TypeSingle Family
- StatusBuy
- Added10 weeks ago
- Bedrooms4
- Bathrooms4
- Area1513 sq. ft.
- DirectionNo Data
- Added On14 Jul 2025
Property Overview
Located in the town of Sylvan Lake, home to a beautiful lake and vibrant community, this charming two-story home with a covered front porch offers a perfect blend of comfort and functionality. With over 1500 square feet of living space, the main level features an open-concept design with laminate flooring, a stylish kitchen complete with an island and sink, and a spacious living room ideal for entertaining. A convenient 2-piece bathroom and air conditioning completes the main floor. Upstairs, you’ll find three bedrooms, including a primary suite with a walk-in closet and private 3-piece ensuite, as well as an additional 3-piece bathroom and upstairs laundry. Adding even more value, this property includes a legal suite situated above the detached triple-car garage. The suite features its own bedroom, kitchen with island, living room, laundry, and 3-piece bathroom all with air conditioning—perfect for guests or extended family. This unique home offers exceptional space and versatility in one of Central Alberta’s most desirable communities. (id:51532)
Tags
| Property Summary |
|---|
| Building |
|---|
| Land |
|---|
| Level | Rooms | Dimensions |
|---|---|---|
| Second level | 4pc Bathroom | Measurements not available |
| 4pc Bathroom | Measurements not available | |
| Bedroom | 12.08 Ft x 10.83 Ft | |
| Bedroom | 10.08 Ft x 11.58 Ft | |
| Primary Bedroom | 13.00 Ft x 11.67 Ft | |
| Basement | Storage | 10.67 Ft x 12.00 Ft |
| Storage | 4.92 Ft x 9.92 Ft | |
| Storage | 11.58 Ft x 15.00 Ft | |
| Storage | 11.17 Ft x 10.00 Ft | |
| Furnace | 4.92 Ft x 9.92 Ft | |
| Main level | 2pc Bathroom | Measurements not available |
| Dining room | 12.67 Ft x 10.33 Ft | |
| Kitchen | 15.25 Ft x 9.42 Ft | |
| Living room | 18.67 Ft x 15.50 Ft | |
| Unknown | 4pc Bathroom | Measurements not available |
| Bedroom | 10.58 Ft x 12.17 Ft | |
| Kitchen | 8.17 Ft x 9.08 Ft | |
| Living room | 13.67 Ft x 13.00 Ft |
| Features | |||||
|---|---|---|---|---|---|
| Detached Garage(3) | Washer | Refrigerator | |||
| Dishwasher | Stove | Dryer | |||
| Microwave | Garage door opener | Central air conditioning | |||








































