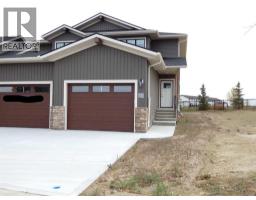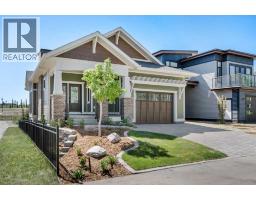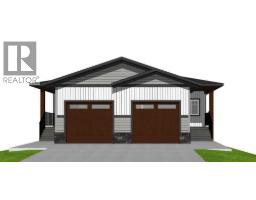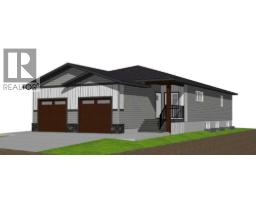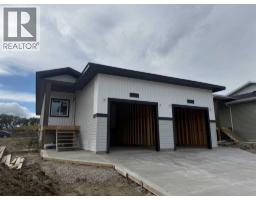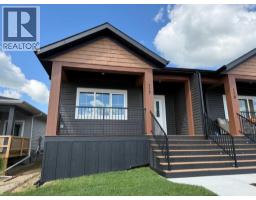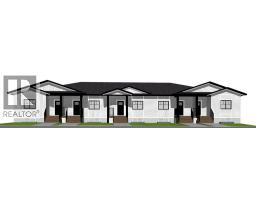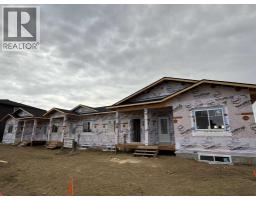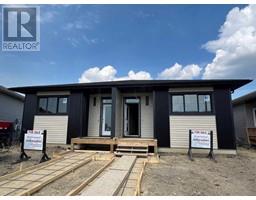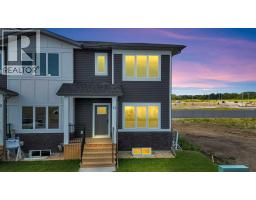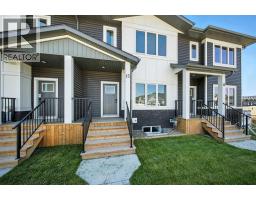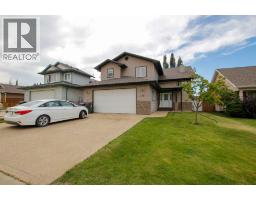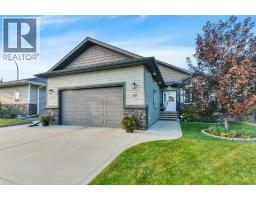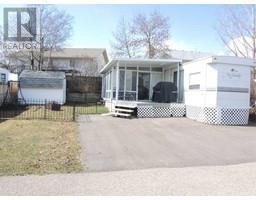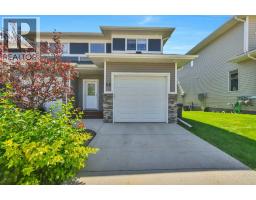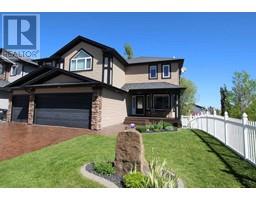4509 49 Street Palo, Sylvan Lake, Alberta, CA
Address: 4509 49 Street, Sylvan Lake, Alberta
4 Beds3 Baths1356 sqftStatus: Buy Views : 759
Price
$699,900
Summary Report Property
- MKT IDA2256240
- Building TypeHouse
- Property TypeSingle Family
- StatusBuy
- Added2 weeks ago
- Bedrooms4
- Bathrooms3
- Area1356 sq. ft.
- DirectionNo Data
- Added On02 Oct 2025
Property Overview
Welcome to the Lighthouse, Outstanding home in a Outstanding location. Rare find of 3 lots in one all 150 feet deep. Home has been upgraded through out and has pride of ownership everywhere. 4 bedrooms and 3 bathrooms, 2 of which are ensuites, a 2pc and a 3pc. Full developed with Central Air Conditioning, 2 new Forced are furnace's. Triple heated garage and an oversized single Garage(15x24). Massive deck to enjoy your wonderful Yard. A must see, Call your favorite Realtor for a private viewing. (id:51532)
Tags
| Property Summary |
|---|
Property Type
Single Family
Building Type
House
Storeys
1
Square Footage
1356 sqft
Community Name
Palo
Subdivision Name
Palo
Title
Freehold
Land Size
11250 sqft|10,890 - 21,799 sqft (1/4 - 1/2 ac)
Built in
1976
Parking Type
Other,Detached Garage(1),Detached Garage(3)
| Building |
|---|
Bedrooms
Above Grade
3
Below Grade
1
Bathrooms
Total
4
Partial
1
Interior Features
Appliances Included
Washer, Refrigerator, Dishwasher, Stove, Dryer, Microwave Range Hood Combo, Garage door opener
Flooring
Ceramic Tile, Hardwood, Laminate
Basement Type
Full (Finished)
Building Features
Features
Back lane, Closet Organizers, No Animal Home, No Smoking Home
Foundation Type
Wood
Style
Detached
Architecture Style
Bi-level
Construction Material
Wood frame
Square Footage
1356 sqft
Total Finished Area
1356.26 sqft
Structures
Deck
Heating & Cooling
Cooling
Central air conditioning
Heating Type
Forced air
Exterior Features
Exterior Finish
Composite Siding, Wood siding
Neighbourhood Features
Community Features
Lake Privileges
Amenities Nearby
Playground, Schools, Shopping, Water Nearby
Parking
Parking Type
Other,Detached Garage(1),Detached Garage(3)
Total Parking Spaces
7
| Land |
|---|
Lot Features
Fencing
Fence
Other Property Information
Zoning Description
R1
| Level | Rooms | Dimensions |
|---|---|---|
| Lower level | Bedroom | 3.79 M x 2.92 M |
| 3pc Bathroom | 3.10 M x 2.19 M | |
| Family room | 11.28 M x 3.99 M | |
| Laundry room | 3.22 M x 2.21 M | |
| Furnace | 4.72 M x 3.25 M | |
| Main level | Living room | 6.30 M x 4.06 M |
| Dining room | 4.06 M x 2.51 M | |
| Kitchen | 4.19 M x 3.05 M | |
| Primary Bedroom | 3.83 M x 3.45 M | |
| Bedroom | 3.83 M x 2.57 M | |
| Bedroom | 3.79 M x 2.92 M | |
| 2pc Bathroom | 2.21 M x .89 M | |
| 4pc Bathroom | 2.84 M x 2.21 M |
| Features | |||||
|---|---|---|---|---|---|
| Back lane | Closet Organizers | No Animal Home | |||
| No Smoking Home | Other | Detached Garage(1) | |||
| Detached Garage(3) | Washer | Refrigerator | |||
| Dishwasher | Stove | Dryer | |||
| Microwave Range Hood Combo | Garage door opener | Central air conditioning | |||



























