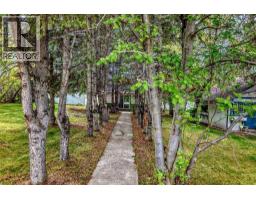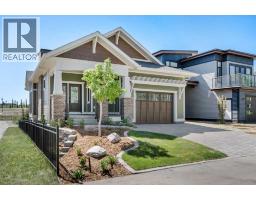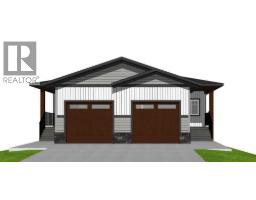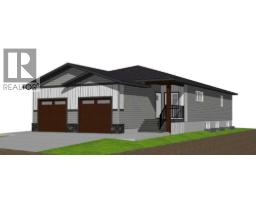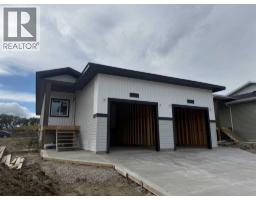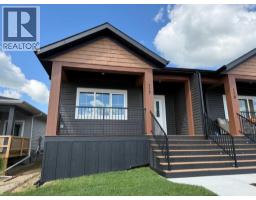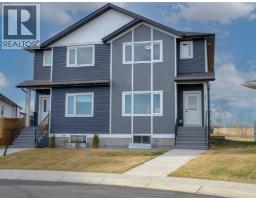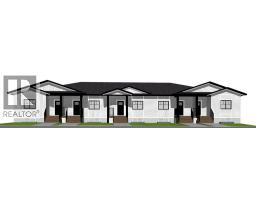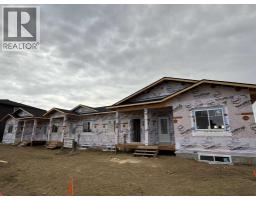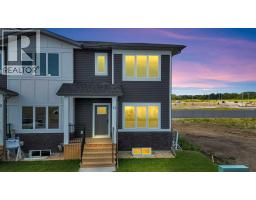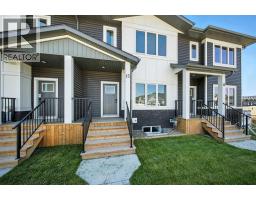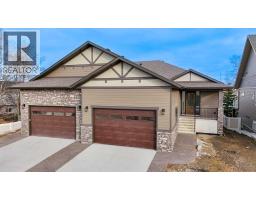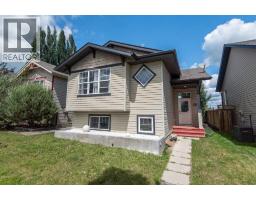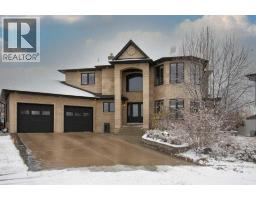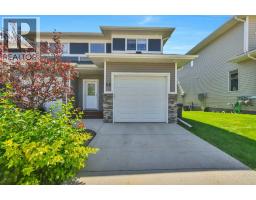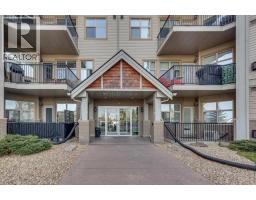4738 50 Street E Downtown, Sylvan Lake, Alberta, CA
Address: 4738 50 Street E, Sylvan Lake, Alberta
Summary Report Property
- MKT IDA2251325
- Building TypeHouse
- Property TypeSingle Family
- StatusBuy
- Added7 weeks ago
- Bedrooms1
- Bathrooms1
- Area490 sq. ft.
- DirectionNo Data
- Added On25 Sep 2025
Property Overview
This quaint cabin is located only blocks from Lake Shore drive close to shops, restaurants and playgrounds! The cabin has back-alley access with room for RV parking, a detached garage and has been rezoned for multifamily and or commercial mixed use, making this an ideal purchase for investors! If combined with the neighboring tripe lot the development potential is immense with ideal location only blocks from the lake. The double lot measuring 6499 square feet is centrally located and is currently running as a licenced Airbnb from May through September for $180-$250/night, renting for $1600 fully furnished including utilities in the off season. Recent upgrades include; a new roof, eves and gutters were all replaced, and the interior painted spring of 2024. There was foundation work and some insulation added in spring of 2025. An amazing opportunity to own in the hub of Sylvan Lake! (id:51532)
Tags
| Property Summary |
|---|
| Building |
|---|
| Land |
|---|
| Level | Rooms | Dimensions |
|---|---|---|
| Main level | Bedroom | 9.33 Ft x 9.00 Ft |
| Other | 9.00 Ft x 8.00 Ft | |
| Kitchen | 11.00 Ft x 9.42 Ft | |
| Living room/Dining room | 11.00 Ft x 9.42 Ft | |
| 4pc Bathroom | .00 Ft x .00 Ft |
| Features | |||||
|---|---|---|---|---|---|
| Treed | Back lane | Wood windows | |||
| Gravel | Attached Garage(1) | Refrigerator | |||
| Stove | Window Coverings | Washer & Dryer | |||
| None | |||||
























