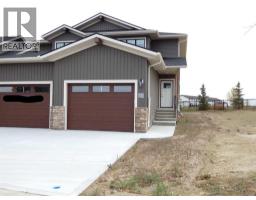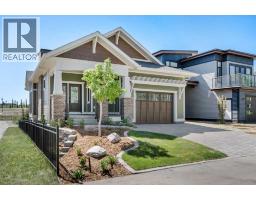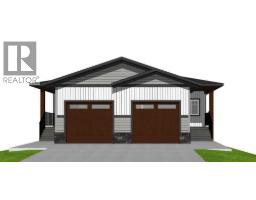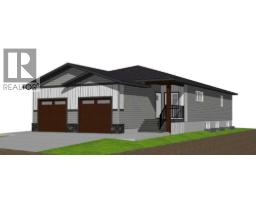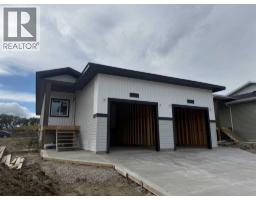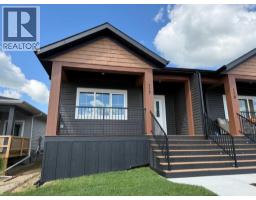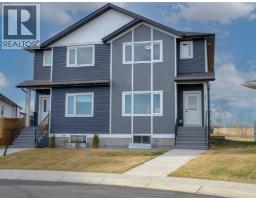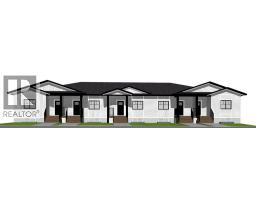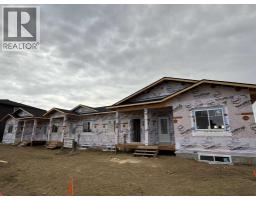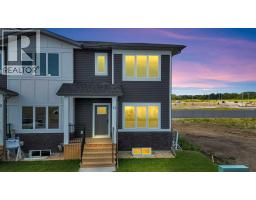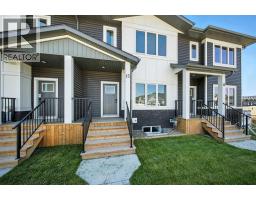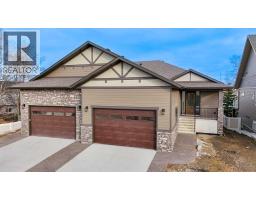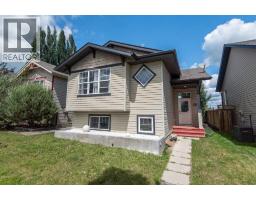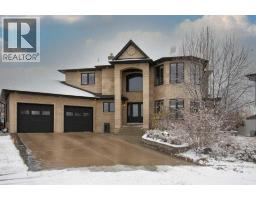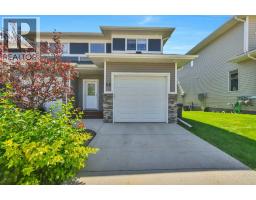5 Hodgstreet Place Hewlett Park, Sylvan Lake, Alberta, CA
Address: 5 Hodgstreet Place, Sylvan Lake, Alberta
Summary Report Property
- MKT IDA2217258
- Building TypeHouse
- Property TypeSingle Family
- StatusBuy
- Added5 weeks ago
- Bedrooms5
- Bathrooms3
- Area1825 sq. ft.
- DirectionNo Data
- Added On12 Oct 2025
Property Overview
Looking for upgraded living at the lake? This well loved 5 bedroom modified bi-level is packed with features that make everyday living both comfortable and convenient. Here you can enjoy a fully finished home with modern extras like A/C, underfloor heat , water softner, steam shower and granite counter tops! The family friendly layout allows for two good sized rooms on the main level plus 2 more downstairs, one of which is fully soundproof and could easily be used as a media room that would be perfect for movie marathons. The Primary suite is only a few steps up and boasts a walk in closet and ensuite with soaker tub while the large yard gives plenty of space for the kids, pets or summer gatherings. The heated triple car garage gives extra room for toys, vehicles and work space . All this in a family-orientated neighborhood that is close to Sylvan's many amenities! (id:51532)
Tags
| Property Summary |
|---|
| Building |
|---|
| Land |
|---|
| Level | Rooms | Dimensions |
|---|---|---|
| Second level | Primary Bedroom | 12.42 Ft x 17.92 Ft |
| 4pc Bathroom | 8.17 Ft x 10.08 Ft | |
| Basement | Bedroom | 11.92 Ft x 7.75 Ft |
| Bedroom | 11.75 Ft x 18.00 Ft | |
| 3pc Bathroom | 5.08 Ft x 10.92 Ft | |
| Family room | 14.50 Ft x 24.83 Ft | |
| Main level | Bedroom | 12.58 Ft x 12.08 Ft |
| Bedroom | 12.33 Ft x 11.67 Ft | |
| 4pc Bathroom | 5.17 Ft x 10.08 Ft |
| Features | |||||
|---|---|---|---|---|---|
| Cul-de-sac | PVC window | Attached Garage(3) | |||
| Refrigerator | Water softener | Dishwasher | |||
| Oven | Microwave Range Hood Combo | Window Coverings | |||
| Garage door opener | Washer & Dryer | Central air conditioning | |||



































