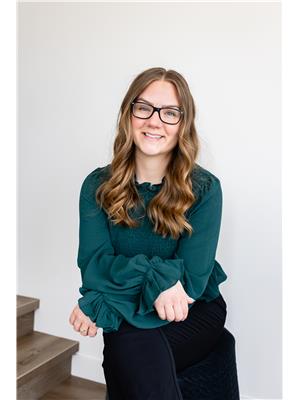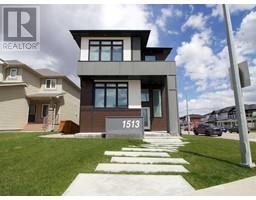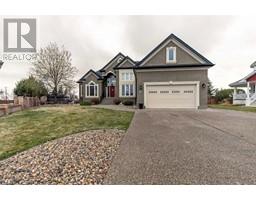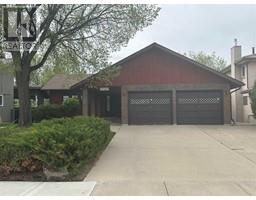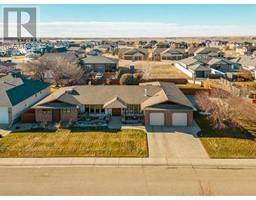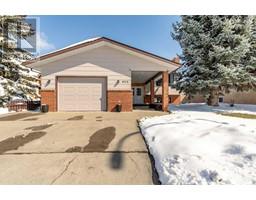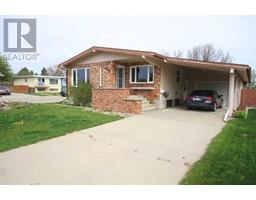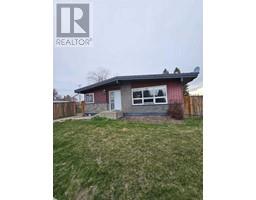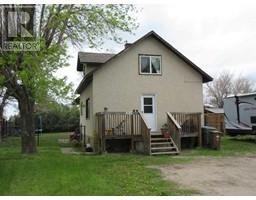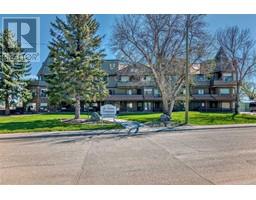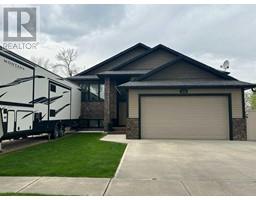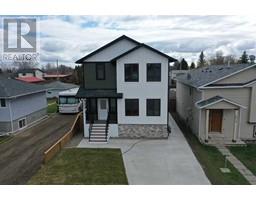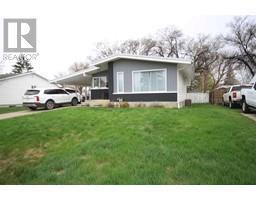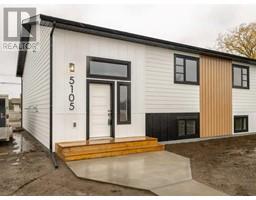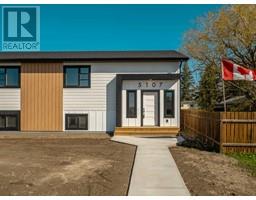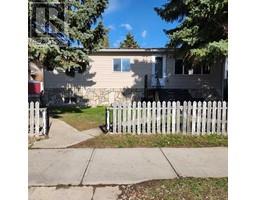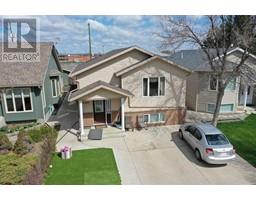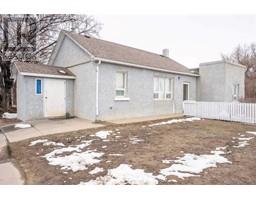30 Prairie Lake Drive, Taber, Alberta, CA
Address: 30 Prairie Lake Drive, Taber, Alberta
Summary Report Property
- MKT IDA2102345
- Building TypeHouse
- Property TypeSingle Family
- StatusBuy
- Added18 weeks ago
- Bedrooms4
- Bathrooms3
- Area1345 sq. ft.
- DirectionNo Data
- Added On19 Jan 2024
Property Overview
Welcome to 30 Prairie Lake Drive, a delightful family haven offering the perfect blend of comfort and functionality. This spacious home features four bedrooms, 2.5 bathrooms, and 1,345 square feet of well-designed living space. The main level sets the stage for family gatherings with a great kitchen that's both stylish and functional. The adjacent living room provides a warm and inviting atmosphere, making it the heart of the home. Convenience is key with main-level laundry, ensuring practicality for day-to-day living. The main level has two bedrooms, providing ample room for every family member to have their own space. The master suite comes complete with its own ensuite, offering a private retreat. The basement boasts a sizeable recreation room, perfect for activities, entertaining, or creating a home theater along with two more bedrooms. This additional space adds versatility to accommodate the varied needs of a growing family. Step outside into the private backyard, a tranquil oasis for outdoor activities and relaxation. The attached garage ensures both convenience and security for your vehicles and storage needs. Located in the heart of Taber, this residence is surrounded by a welcoming community and offers proximity to schools, parks, and amenities. Don't miss the opportunity to make this family-friendly home yours. Contact your favourite Realtor today! (id:51532)
Tags
| Property Summary |
|---|
| Building |
|---|
| Land |
|---|
| Level | Rooms | Dimensions |
|---|---|---|
| Lower level | 4pc Bathroom | Measurements not available |
| Bedroom | 12.08 Ft x 15.00 Ft | |
| Bedroom | 12.17 Ft x 14.08 Ft | |
| Recreational, Games room | 22.83 Ft x 30.75 Ft | |
| Furnace | 12.17 Ft x 5.75 Ft | |
| Main level | 4pc Bathroom | Measurements not available |
| 4pc Bathroom | Measurements not available | |
| Bedroom | 13.00 Ft x 10.75 Ft | |
| Dining room | 8.58 Ft x 10.92 Ft | |
| Kitchen | 11.08 Ft x 14.92 Ft | |
| Laundry room | 9.08 Ft x 4.75 Ft | |
| Living room | 15.92 Ft x 15.67 Ft | |
| Primary Bedroom | 12.83 Ft x 15.17 Ft | |
| Foyer | 15.42 Ft x 17.17 Ft |
| Features | |||||
|---|---|---|---|---|---|
| Concrete | Attached Garage(1) | Washer | |||
| Refrigerator | Gas stove(s) | Dishwasher | |||
| Dryer | Microwave | None | |||

















































