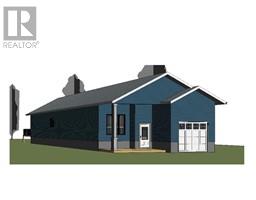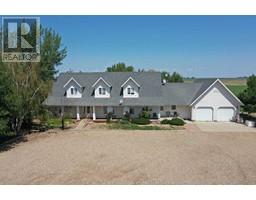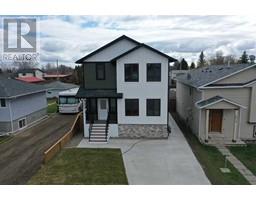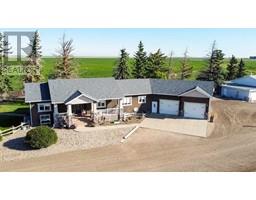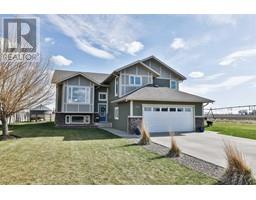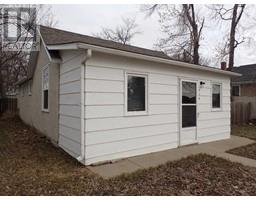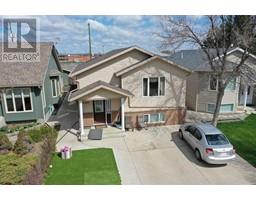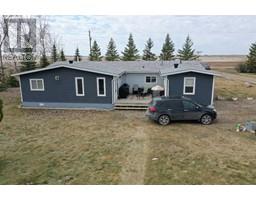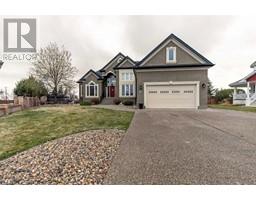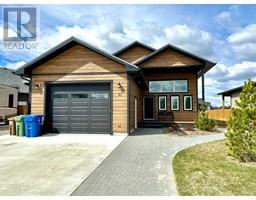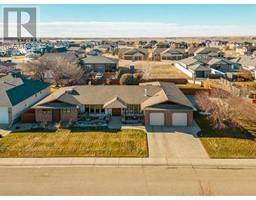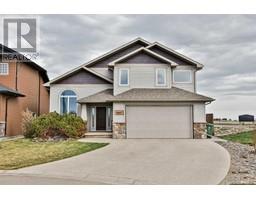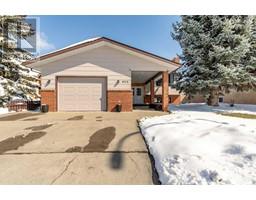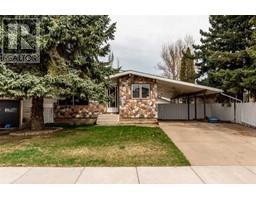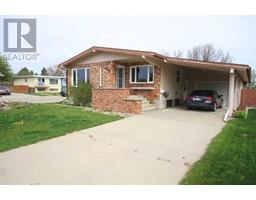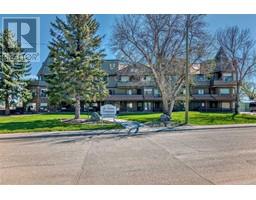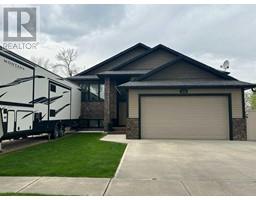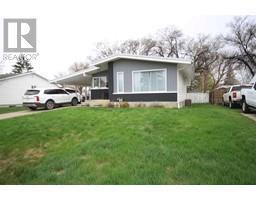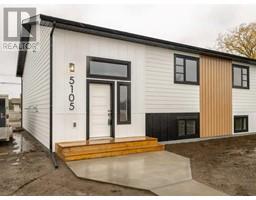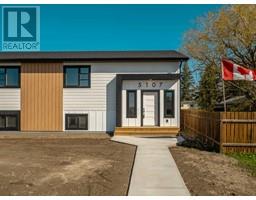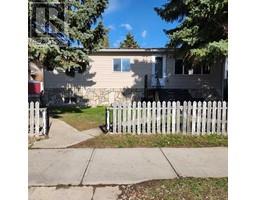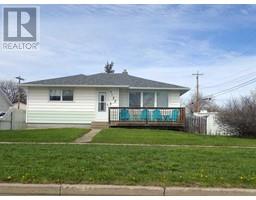6202 50 Street, Taber, Alberta, CA
Address: 6202 50 Street, Taber, Alberta
Summary Report Property
- MKT IDA2102907
- Building TypeHouse
- Property TypeSingle Family
- StatusBuy
- Added16 weeks ago
- Bedrooms3
- Bathrooms2
- Area1040 sq. ft.
- DirectionNo Data
- Added On22 Jan 2024
Property Overview
This storey and a half home would make the perfect starter home or revenue property to add to your portfolio. The main floor is where you'll enjoy lounging with family or visiting with friends in the living room, dining room and kitchen areas. With large windows, there is plenty of natural light. Off of the dining there is room which could be used as a play room for the kids, an office for your home based business or a workout space. The main floor also has new flooring adding a fresh feeling. Patio doors off the dining area lead to a deck on north making BBQing food convenient. Upstairs you'll find a large primary bedroom with 2 pc ensuite and a second area which could be used as a bedroom or other creative space. In the basement is where you can tend to laundry, find storage, another bedroom and 3pc bathroom. The fenced yard makes a great space to keep pets in, kids to play, a garden space to grow or maybe even build a garage in. Check it out to see if it's the right fit for you! (id:51532)
Tags
| Property Summary |
|---|
| Building |
|---|
| Land |
|---|
| Level | Rooms | Dimensions |
|---|---|---|
| Second level | Bedroom | 9.42 Ft x 7.00 Ft |
| Bedroom | 7.83 Ft x 23.17 Ft | |
| 2pc Bathroom | .00 Ft x .00 Ft | |
| Basement | Bedroom | 9.00 Ft x 9.83 Ft |
| 4pc Bathroom | Measurements not available | |
| Main level | Living room | 19.08 Ft x 13.08 Ft |
| Office | 10.00 Ft x 9.58 Ft | |
| Other | 19.50 Ft x 9.42 Ft |
| Features | |||||
|---|---|---|---|---|---|
| See remarks | Other | Other | |||
| Parking Pad | None | ||||
































